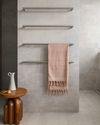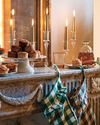LET THERE BE LIGHT
Home Beautiful
|July 2023
A DARK, DAMP AND UNSTABLE COTTAGE HAS BEEN TRANSFORMED INTO A LIGHT-FILLED AND WELCOMING FAMILY HOME

Sometimes charm can hide huge structural problems – or at least persuade you to ignore them. For homeowners Skye and Andrew, this cottage was almost picture perfect on first viewing, but inside was dark, cold and gloomy, with an awkwardly designed living area and only one bathroom.

In the end, it took the couple almost 12 years of living in the original cottage before they finally embarked on their muchneeded and oft-dreamt of renovation. “It took us so long because we couldn’t decide if we wanted to go up or not,” explains Skye. “We realised that pushing the footprint back and out to the side would give us enough space. However, it wasn’t until we removed the back half that we realised how much work needed to be done on the front as well.” The house needed to be restumped and stabilised.
While that was being sorted, the rear was gutted to create an open-plan kitchen and living space. A second bathroom was added and skylights throughout brought in muchneeded light. Once the structural elements were there, Skye enlisted the help of interior designer Lauren Bartlett-Bragg from Norsu Design, who helped her create a calm and light-filled home. “Skye’s requirements were big, bright, open plan with as much natural light as possible,” says designer Lauren.

This story is from the July 2023 edition of Home Beautiful.
Subscribe to Magzter GOLD to access thousands of curated premium stories, and 10,000+ magazines and newspapers.
Already a subscriber? Sign In
MORE STORIES FROM Home Beautiful

Home Beautiful
EASY, breezy
Create less cleaning fuss in the future with our tips for designing a low-maintenance bathroom
3 mins
January 2026

Home Beautiful
OUT of the BOX
These mini beauty sets make for the most magical Christmas stocking stuffers
2 mins
January 2026

Home Beautiful
Eat & be MERRY
In her new book, The Christmas Companion, food writer Skye McAlpine shares her cooking and hosting secrets, from planning the perfect menu to sorting your seating plan
10 mins
January 2026

Home Beautiful
Season's eatings
With her signature colour and culinary skills, Melbourne creative Jessica Nguyen prepares her Edwardian home for Christmas
6 mins
January 2026

Home Beautiful
MAKING MEMORIES
In a popular pocket on the South Coast of New South Wales, Rachel and Ryan Carr have created a holiday retreat
4 mins
January 2026

Home Beautiful
3 festive wrapping tips with...BESPOKE LETTERPRESS
As the founder of luxury stationery and lifestyle brand Bespoke Letterpress, Alischa Herrmann, pictured, knows the art of stylish giving - here are her top tips for making every present truly special
1 min
January 2026

Home Beautiful
In good cheer
Celebrate the holidays and ring in the New Year with style, courtesy of our resplendent round-up of precious drops
1 min
January 2026

Home Beautiful
Wreath the ROOM
In a new artistic chapter, Sarah Stamm unveils a range of limited-edition prints, depicting Christmas wreaths she made by hand
2 mins
January 2026

Home Beautiful
BUSH THERAPY
Joy and connection sprout among the edibles in this Rutherglen garden, which is designed as a healing experience
4 mins
January 2026

Home Beautiful
Home, sweet home
Catriona Rowntree travels the globe for her television role as a host of Getaway, but home soil at her family farm in Victoria is where her heart is – especially at Christmas
6 mins
January 2026
Translate
Change font size

