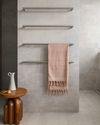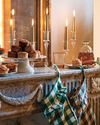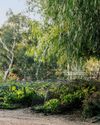Try GOLD - Free
LET THE SUNSHINE IN
Home Beautiful
|November 2025
A 1990s townhouse in Sydney's east receives a much-needed upgrade to open it up to the light and bring joy to its owners at every turn

Timing was everything when Casey and Andre discovered this three-storey townhouse in Sydney's eastern suburbs not long before the birth of their second child.
After a year, they embarked on a renovation, engaging Pamment Projects to manage the build, and interior designer Stephanie Chu to elevate the interiors – here’s how it all unfolded.
 WHY RENOVATE?
WHY RENOVATE?The house had all the ingredients to become a forever home for Casey, Andre and their children Huxley, four, Wells, two, and their most recent arrival, baby Annika, six months. But first they had to fix the dated decor and poor layout of small, dark rooms.
 Being a townhouse in a larger complex, rebuilding wasn’t an option. "Renovating allowed us to remain in harmony with the surrounding homes and respect the heritage of the area while modernising it for family life," says Casey.
Being a townhouse in a larger complex, rebuilding wasn’t an option. "Renovating allowed us to remain in harmony with the surrounding homes and respect the heritage of the area while modernising it for family life," says Casey.PLANNING MAKES PERFECT
Casey and Andre worked closely with Pamment Projects to ensure their plans adhered to the appropriate strata bylaws and council requirements. “We had to be mindful of stricter council requirements given our location in the Woollahra Heritage Conservation Area, as well as strata regulations, ensuring our plans respected both the facade and the building’s broader context,” says Casey. “The NSW ‘Class 2’ requirements added an additional layer of administrative complexity when it came to choosing appropriate service providers and navigating the NSW Planning Portal. We spent a good deal of time ensuring our open floor plan was held to elevated structural and fire safety standards.”

This story is from the November 2025 edition of Home Beautiful.
Subscribe to Magzter GOLD to access thousands of curated premium stories, and 10,000+ magazines and newspapers.
Already a subscriber? Sign In
MORE STORIES FROM Home Beautiful

Home Beautiful
EASY, breezy
Create less cleaning fuss in the future with our tips for designing a low-maintenance bathroom
3 mins
January 2026

Home Beautiful
OUT of the BOX
These mini beauty sets make for the most magical Christmas stocking stuffers
2 mins
January 2026

Home Beautiful
Eat & be MERRY
In her new book, The Christmas Companion, food writer Skye McAlpine shares her cooking and hosting secrets, from planning the perfect menu to sorting your seating plan
10 mins
January 2026

Home Beautiful
Season's eatings
With her signature colour and culinary skills, Melbourne creative Jessica Nguyen prepares her Edwardian home for Christmas
6 mins
January 2026

Home Beautiful
MAKING MEMORIES
In a popular pocket on the South Coast of New South Wales, Rachel and Ryan Carr have created a holiday retreat
4 mins
January 2026

Home Beautiful
3 festive wrapping tips with...BESPOKE LETTERPRESS
As the founder of luxury stationery and lifestyle brand Bespoke Letterpress, Alischa Herrmann, pictured, knows the art of stylish giving - here are her top tips for making every present truly special
1 min
January 2026

Home Beautiful
In good cheer
Celebrate the holidays and ring in the New Year with style, courtesy of our resplendent round-up of precious drops
1 min
January 2026

Home Beautiful
Wreath the ROOM
In a new artistic chapter, Sarah Stamm unveils a range of limited-edition prints, depicting Christmas wreaths she made by hand
2 mins
January 2026

Home Beautiful
BUSH THERAPY
Joy and connection sprout among the edibles in this Rutherglen garden, which is designed as a healing experience
4 mins
January 2026

Home Beautiful
Home, sweet home
Catriona Rowntree travels the globe for her television role as a host of Getaway, but home soil at her family farm in Victoria is where her heart is – especially at Christmas
6 mins
January 2026
Listen
Translate
Change font size
