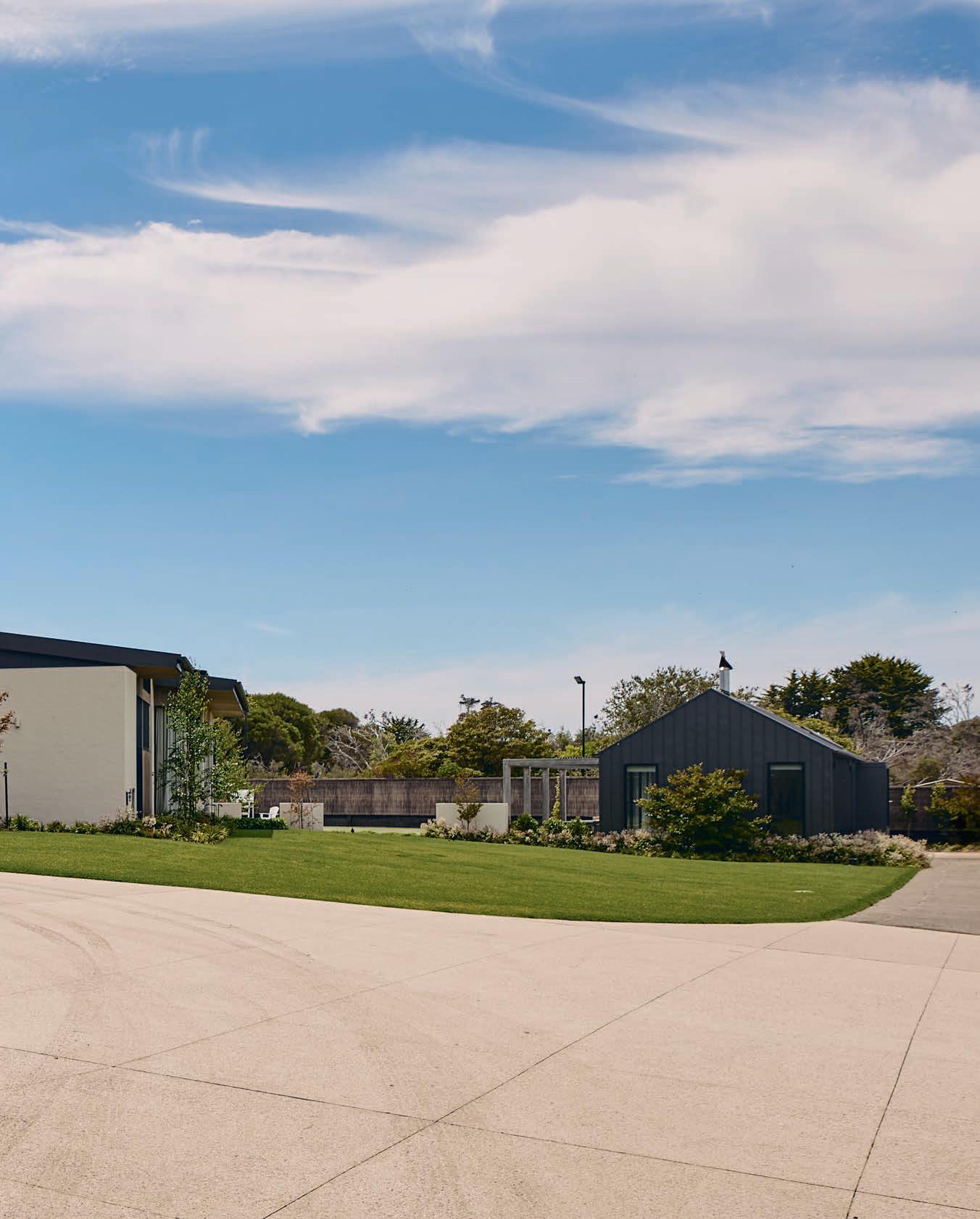Try GOLD - Free
OPEN & SHUT
Grand Designs Australia
|Issue #14.1
A shape-shifting holiday abode that caters for a few or many

This holiday home is filled with inviting light-filled spaces and clever design flexibility.
The existing dwelling was a 1970s architecturally designed abode that sat alongside a swimming pool and tennis court.
The homeowners’ brief was to provide spaces that would cater for the influx of friends and family at certain times of the year so happy holidaymakers would have ample room to be comfortable. As well as a requirement to add more space, there was a sense of disconnect in the design that needed to be addressed.
Enter Timmins Architecture, which ably took on the challenge. “We really wanted to connect all the built parts on the site that originally felt independent of each other,” explains Sally Timmins. The tennis court and pool fencing were removed to create a sense of unity, and the outdoor bar was given a facelift. “Now a new sauna room with a spherical skylight sits behind an organic timber-battened screen nestled into the landscape,” says Sally.
This story is from the Issue #14.1 edition of Grand Designs Australia.
Subscribe to Magzter GOLD to access thousands of curated premium stories, and 10,000+ magazines and newspapers.
Already a subscriber? Sign In
MORE STORIES FROM Grand Designs Australia

Grand Designs Australia
Turn to stone
Behold the breathtaking beauty of natural stone
1 mins
Building Guide 6

Grand Designs Australia
Fan favourites
Bec Judd's top tips for choosing timeless pieces that work with your space
2 mins
Building Guide 6

Grand Designs Australia
Refrigeration domination
Chill out with Husky
1 mins
Building Guide 6

Grand Designs Australia
Multi-award-WINNING BUILDERS
O'Shea & Sons were the talk of the town at the 2025 Master Builders Awards
4 mins
Building Guide 6

Grand Designs Australia
A Stunning Fusion of Expert Interior & Exterior Design
From the geometric facade with its contrasting colours and finishes to the dramatic interior design, feast your eyes on a home that demands attention and captures your imagination
3 mins
Building Guide 6
Grand Designs Australia
Knock on wood
Introducing TopOcean Wood Industry, the specialists in premium particle board products
1 mins
Building Guide 6

Grand Designs Australia
COOL AND CLEVER
With more hurdles to overcome than the famous Sandown horse race, this project articulated every single one
3 mins
Building Guide 6

Grand Designs Australia
Window shopping
Bring your dream home to life with Paarhammer's superior selection of windows and doors
2 mins
Building Guide 6

Grand Designs Australia
Introducing SuperOven
Behold the oven creating refined spaces of culinary expression one kitchen at a time
2 mins
Building Guide 6

Grand Designs Australia
Building a dream
How The Varley became an award-winning testament to modern kit home design
2 mins
Building Guide 6
Listen
Translate
Change font size
