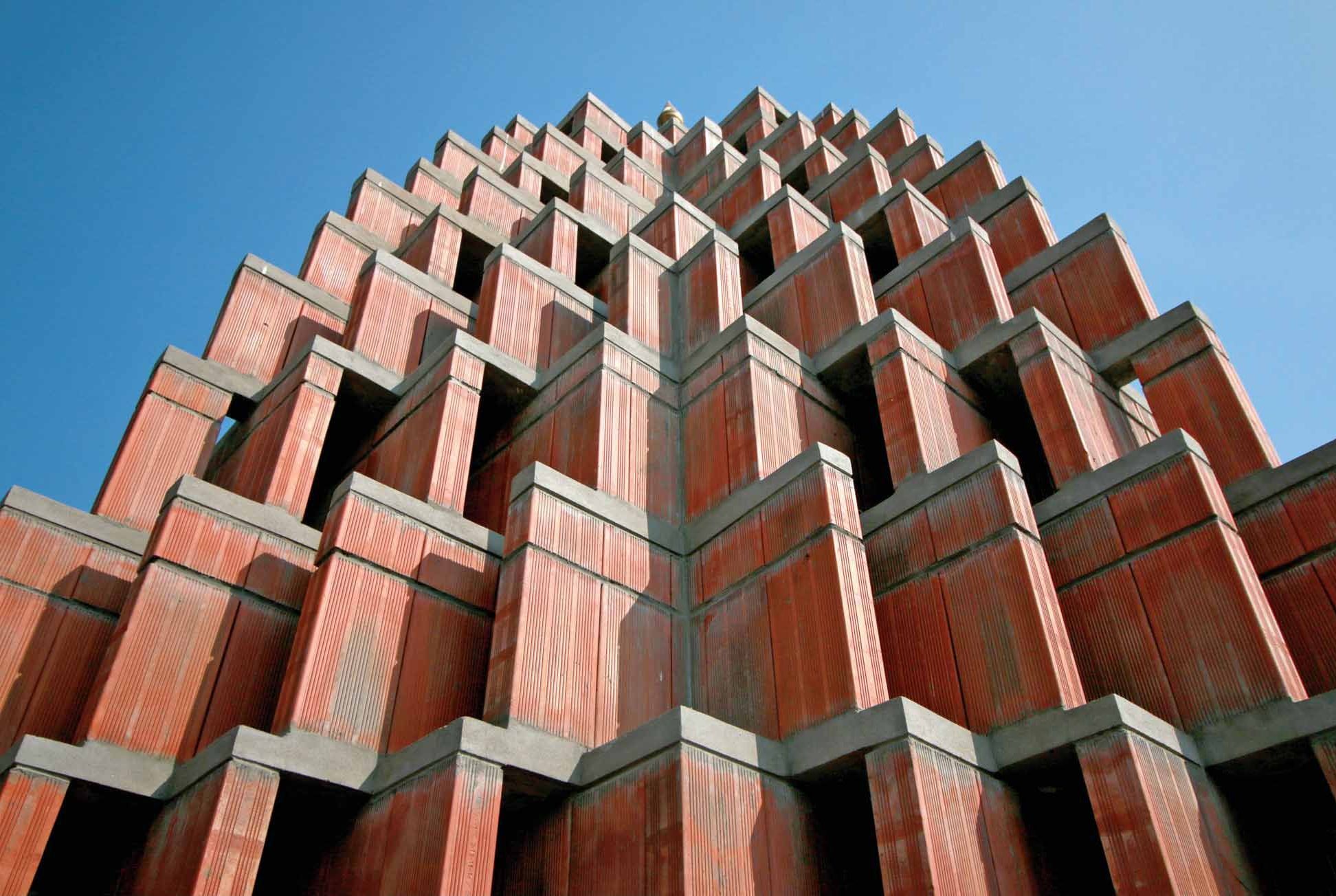Domus India
|August 2016
With a simple plan that accommodates all the elements and symbolism of temple architecture, a temple complex uses a functional and relatable design programme to create a socio-cultural space that is now an integral part of the everyday village-life. The design draws much from its surroundings, and its users, who, with a severe sense of clarity of what they expected, helped to further nuance the design.
-

In an era where garbed in the name of religion and communalism, clashes, conflicts and misinterpretations are common, designing a religious building is somewhat bold! Moreover, when the site lies in the heart of a village whose residents are forthcoming in their design expectations, the challenges for an architect remain manifolds.
Hyderabad-based architectural firm, SEA (Studio for Environment and Architecture), with their recent design of the Sai Mandir, in a remote village Vennached (150 kms away from Hyderabad), have (literally) carved a space, where a religious space takes on the dual responsibility of acting as a social space. The socially relevant design while exhibiting an ideal blend of material, texture, light, scale and proportions, also significantly heralds the importance of design discussions, between the architect and the user – the common man (in this case), who in many ways is more aware of which design will be functional, relatable and will serve him better. In such cases, rather than limiting his own responsibilities, an architect leads and drives the design to a destination, where suggestions from the passengers onboard become imperative.
Site
This story is from the August 2016 edition of Domus India.
Subscribe to Magzter GOLD to access thousands of curated premium stories, and 10,000+ magazines and newspapers.
Already a subscriber? Sign In
Translate
Change font size

