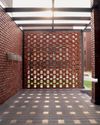Pragmatic Yet Bold Approach Towards Sustainbility
Architecture + Design
|November 2017
Mathias Lehner interviewed architect William Jan Landman about his take on the future of sustainable architecture –

How will the future of architecture look like? Will architecture, for example, improve the health of its inhabitants? Amsterdam based studio Paul de Ruiter Architects has a pragmatic yet ultimately bold approach towards these questions of sustainability: “The best way to predict the future is to create it yourself.”
In the summer of 2017, the stunning Hotel in the Amstel Quarter designed by Paul de Ruiter Architects and Mulderblauw opened in Amsterdam. Paul de Ruiter Architects & Arup also designed the sustainability concept of the hotel. The 18.500m² hotel will illustrate the highest possible standards when it comes to sustainability. Its LEED Platinum-certified design boasts an intelligent façade and a green house on the roof, where vegetables used in the hotel kitchen are grown, next to collecting warmth for the building’s heating. Furthermore, the hotel produces electricity by recycling frying oil. The chefs even raise their own fish in a closed aquaponics system. Lettuce is grown on top of the fish basin – both the fish and the lettuce will be used in the kitchen. Eventually, the hotel delivers just 1 percent of the average greywater amount into the sewers.
Willem Jan Landman of Paul de Ruiter Architects said, “But most of all, it is a very healthy building. The guests are not bothered by all the intelligence of the design, but they are experiencing a relaxed and a very aesthetic stay. Compare the hotel to a car: Why would you want to drive in a 20th century Diesel automobile when you can have a Tesla?” The Hotel in the Amstel Quarter is quite a distinction when it comes to sustainable hospitality. “In a very Dutch way, we wanted to go as far as possible in innovation.”
This story is from the November 2017 edition of Architecture + Design.
Subscribe to Magzter GOLD to access thousands of curated premium stories, and 10,000+ magazines and newspapers.
Already a subscriber? Sign In
MORE STORIES FROM Architecture + Design

Architecture + Design
A WALK IN THE SKY
Shortlisted at the World Architecture Festival 2024, Total Environment's Green-roof Walk Home in Hyderabad offers a radical departure from the city's generic housing: a joint-family residence that is experimental without fragmentation, luxurious without excess, and sustainable without tokenism
4 mins
November 2025

Architecture + Design
A CHALK REVERIE
Celica Dream Home in Kolkata finds its calm in the softest pastels
2 mins
November 2025

Architecture + Design
THE CULINARY CANVAS
Chef Gurmehar Sethi and architects Sumit Dhawan and Aman Aggarwal on designing spaces and experiences that speak to all the senses
3 mins
November 2025

Architecture + Design
NEXCOMB SETS A NEW BENCHMARK IN PRECISION-ENGINEERED FACADES & BEYOND
India's most precision-engineered honeycomb panels are redefining façade innovation with Aludecor's Nexcomb - an advanced design solution inspired by the flawless geometry of nature’s honeycomb structure. Aludecor is the first facade product manufacturer in India to have an in-house honeycomb core manufacturing facility along with a fully equipped lab for comprehensive honeycomb testing.
1 min
November 2025

Architecture + Design
DESIGNING SHOWROOMS THAT SELL DREAMS
Architect Tushar Mistry takes us behind the design philosophy of creating Customer Experience Centers that do more than impress—they convert. From understanding the buyer's emotional journey to measuring tangible ROI, he explores how architecture and experience design are reshaping the real estate sales landscape
2 mins
November 2025

Architecture + Design
HOW ARTIFICIAL INTELLIGENCE IS TRANSFORMING HEALTHCARE DESIGN
New Era of Healthcare Architecture—healthcare facilities are evolving into intelligent ecosystems powered by artificial intelligence. These smart systems fundamentally transform how spaces respond to and support both patients and medical professionals. The integration represents a shift from static institutional buildings to dynamic environments that actively participate in the healing process.
2 mins
November 2025

Architecture + Design
WINDOW MAGIC: FRAMING A BETTER FUTURE
Window Magic, India's fenestration pioneers, is known for premium aluminium and uPVC systems that blend European innovation with local expertise
2 mins
November 2025

Architecture + Design
Homecoming In Kollam
A neoclassical home that reinterprets the city's colonial charm for contemporary life
2 mins
November 2025

Architecture + Design
THE L-SHAPED LEAP
The Student Accommodation and Incubation Centre at Jaipuria Institute of Management Noida rethinks student living as a launchpad for both personal and professional growth. Principal Architects Vijay Dahiya and Shubhra Dahiya of team3 use brick as a medium for innovation, where learning transcends classrooms and design nurtures both intellect and imagination
3 mins
November 2025

Architecture + Design
BEYOND THE BOX: A NEW-AGE BUSINESS PARK
K Raheja Corp's Commerzone Raidurg in Hyderabad is revolutionising the concept of the traditional business park. This cutting-edge IT and ITeS hub seamlessly integrates work, life, and play, setting a new benchmark for urban design and corporate spaces
3 mins
November 2025
Translate
Change font size

