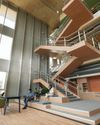Prøve GULL - Gratis
When modernity takes cues from its traditional roots
Commercial Design
|August 2020
Replete with natural light, prolific volumes, and an elegant color palette, elements that define the Auric Hall designed by IMK Architects; its design is unlike any other typical administrative building.
-

Auric Hall is the landmark District Administrative Building within the Central Business District of the industrial city. It has been planned as the face of the upcoming development in the area, complementing the vision of AURIC.
Auric Hall is also a landmark for the city of Aurangabad, designed as a transcendent, inspirational, timeless office building. It has been conceptualized as a building that creates spaces that strive to achieve innovation and transcend expectations. It is a socially responsive building, enhancing engagement with spaces where people and activities thrive. It encompasses spaces that promote the interaction of ideas to enable effective solutions.
Auric Hall celebrates the historical glory of old Aurangabad by drawing inspiration from these traditional features and elements found in the city’s rich heritage. The building intends to bring back to life the traditional historical elements through means of modern interpretation, repetition, and symmetry, having played an essential part in the designing and conceptualizing of the structure.

HISTORICAL CONTEXT
Denne historien er fra August 2020-utgaven av Commercial Design.
Abonner på Magzter GOLD for å få tilgang til tusenvis av kuraterte premiumhistorier og over 9000 magasiner og aviser.
Allerede abonnent? Logg på
FLERE HISTORIER FRA Commercial Design

Commercial Design
RACKING THE BUILDING HANDOVER CODE
Simon Joss of KEO International Consultants and Mark Docherty of Optima, unpack the pitfalls and best practices in testing, commissioning, and handover
4 mins
October 2025

Commercial Design
MUSEUM MEETS WORKPLACE
Studio IV Designs transforms EY's Gurugram headquarters into a museum-like workplace where contemporary Indian art, craft, and architecture intersect with global corporate identity
6 mins
October 2025

Commercial Design
FORGED IN DESIGN
Studio Osmosis transforms a residential floorplate into a corporate headquarters for Stainox Alloys, forging a workplace that reflects the company's strength, precision, and enduring identity.
4 mins
October 2025

Commercial Design
Workplace without Boundaries
Roshan Gowda, GRF Regional Head, Asia Pacific at SAP, offers a behind-the-scenes look at how the company's Bengaluru campus was envisioned, not just as an office for 15,000 employees, but as a future-ready hub of innovation and well-being.
9 mins
October 2025

Commercial Design
DESIGNING FOR WELLBEING
How light, space, and material choices impact creativity and mental health in workplaces
3 mins
October 2025

Commercial Design
ADAPTIVE REUSE
Revitalising spaces for modern needs
2 mins
October 2025

Commercial Design
THE CARBON CONUNDRUM
LEED v5 marks a radical shift from theoretical compliance to real-world performance, redefining sustainability standards for workplaces and the built environment.
4 mins
October 2025

Commercial Design
THE SICK BUILDING SYNDROME
Sick buildings are hurting well-being and productivity, and here's how FM teams can fix them with smart, energy-efficient retrofits
4 mins
October 2025

Commercial Design
AI WITH A SOUL
Roar's Tamara Taamneh is embedding AI into interiors that adapt, respond and reflect human needs in projects
2 mins
October 2025

Commercial Design
THE INVISIBLE THREAT
A look at how outdoor air pollution impacts a building's indoor air quality and the strategies that support healthier, safer workplaces
3 mins
October 2025
Translate
Change font size
