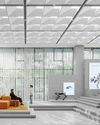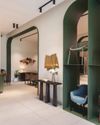FORGED IN DESIGN
Commercial Design
|October 2025
Studio Osmosis transforms a residential floorplate into a corporate headquarters for Stainox Alloys, forging a workplace that reflects the company's strength, precision, and enduring identity.
-

When a stainless steel and metals company seeks a workspace, the design challenge is clear: strength, precision, and endurance must translate into architecture. For Stainox Alloys' new corporate office at Charni Road, Mumbai, Studio Osmosis distilled this ethos into a 4,000 sq. ft. workplace that balances authority with warmth, and functionality with brand expression.
From residential shell to corporate hub
Set on the third floor of a high-rise originally intended for residential use, the office's structural footprint was hardly corporate-ready. The floor plate wrapped around a central elevator core, requiring inventive planning to transform a residential grid into a fluid workspace. The brief called for clear hierarchy-private cabins for leadership and departmental heads, complemented by a transparent, open-office concept.
Studio Osmosis responded by positioning critical functions along the façade to capture natural light. The northwest entry anchors the reception, with directors' cabins to the north, a bold conference room to the west, and the cafeteria, pantry, and managers' cabins to the south. A system of glass partitions, mezzanines, and layered materiality opened up the floor plan, bringing daylight deep into the interior while enhancing efficiency.
 A material language of strength and transparency
A material language of strength and transparencyDenne historien er fra October 2025-utgaven av Commercial Design.
Abonner på Magzter GOLD for å få tilgang til tusenvis av kuraterte premiumhistorier og over 9000 magasiner og aviser.
Allerede abonnent? Logg på
FLERE HISTORIER FRA Commercial Design

Commercial Design
A NEW BLUEPRINT FOR E-COMMERCE WORKSPACES
Designed for the pace of e-commerce, the MAX Show Office conceived by, German design firm, Ippolito Fleitz Group, showcases how workplaces can be both deeply functional and profoundly human.
4 mins
December 2025

Commercial Design
THE ART OF RESTRAINT
A minimalist furniture experience in Calicut by Designery
4 mins
December 2025

Commercial Design
MISSING THE POINT?
Despite rising expectations across the Indian sub-continent, outdated workplace design continues to hold office engagement back
3 mins
December 2025

Commercial Design
Engineering Secure Luxury: dormakaba's transformative role in Amaryllis, Delhi
How world-class access solutions, refined hardware, and an unwavering focus on safety helped elevate Unity Group's landmark development into a benchmark for modern, elegant living.
3 mins
December 2025

Commercial Design
HOW DESIGNERS AND CONTRACTORS ARE COSTING CLIENTS MILLIONS
Fahad Siddiqui, CEO of Amaq - Design & Build, explores what project teams lose when designers and fit-out contractors fail to communicate
3 mins
December 2025

Commercial Design
WHY INDOOR ENVIRONMENTAL QUALITY IS A LIFE SAFETY ISSUE
ASHRAE Presidential Member Dennis Knight places life safety at the forefront of healthy building design, emphasising that IEQ directly impacts health, wellbeing, and productivity
5 mins
December 2025

Commercial Design
UNLOCKING EFFICIENCY AND VALUE
We explore the case of outsourcing FM and how it can boost efficiency, reduce costs, and support sustainability and compliance.
3 mins
December 2025

Commercial Design
WHY GREEN MATTERS
The future of sustainable buildings will be judged not by drawings or pledges, but by real-world performance across decades
3 mins
December 2025

Commercial Design
THE MAILROOM MANUAL
As organisations embrace digital workflows, the humble mailroom has turned into a critical node in enterprise information management
3 mins
December 2025

Commercial Design
WHERE INSIGHT GUIDES RECOGNITION
Bringing together the country’s foremost design and real estate minds, this year’s Commercial Design Awards jury meet set a rigorous benchmark for excellence across the modern workplace ecosystem.
4 mins
December 2025
Listen
Translate
Change font size

