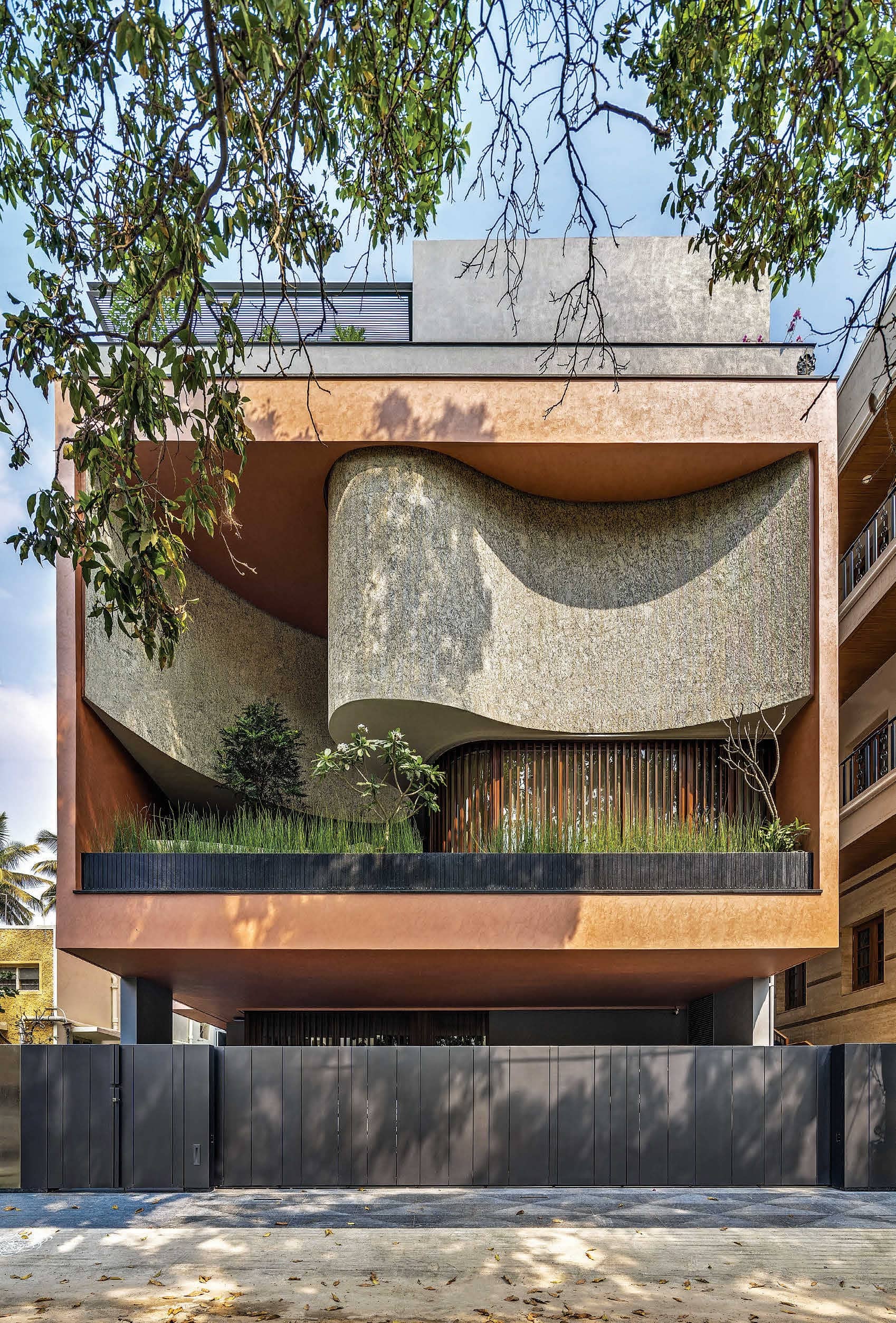試す 金 - 無料
Cadence Architects
Livingetc India
|December 2020
Masters of sinuous lines, Smaran, Vikram and Narendra share a design philosophy that brought them together during college days
-

Façade
A bold façade is conceptualised as an assemblage of materials and forms.

Living room
Planned around a double height space the living room forms the soul of the house.
Cadence Architects started as a collaborative architecture practice by architects Smaran, Narendra and Vikram in the year 2005. Having studied in the same school of architecture, they shared a common design philosophy and vision. From the outset their practice was speculative and it was imperative for them to have a firm that designed as a studio, in an environment which encourages discussion. A studio is generally associated with architectural education i.e. academia and approaches architecture as a speculative practice. Projects thus evolve from conceptual ideas to sophisticated finished products through a sensibility to achieve new spatial effects. Their design process aims to transcend the obvious, creating a more pleasurable and sensorial experience. This results in buildings that celebrate life and make strong design statements, winning them several awards.
Here we present a residential project in Bengaluru, by the firm.
このストーリーは、Livingetc India の December 2020 版からのものです。
Magzter GOLD を購読すると、厳選された何千ものプレミアム記事や、10,000 以上の雑誌や新聞にアクセスできます。
すでに購読者ですか? サインイン
Translate
Change font size
