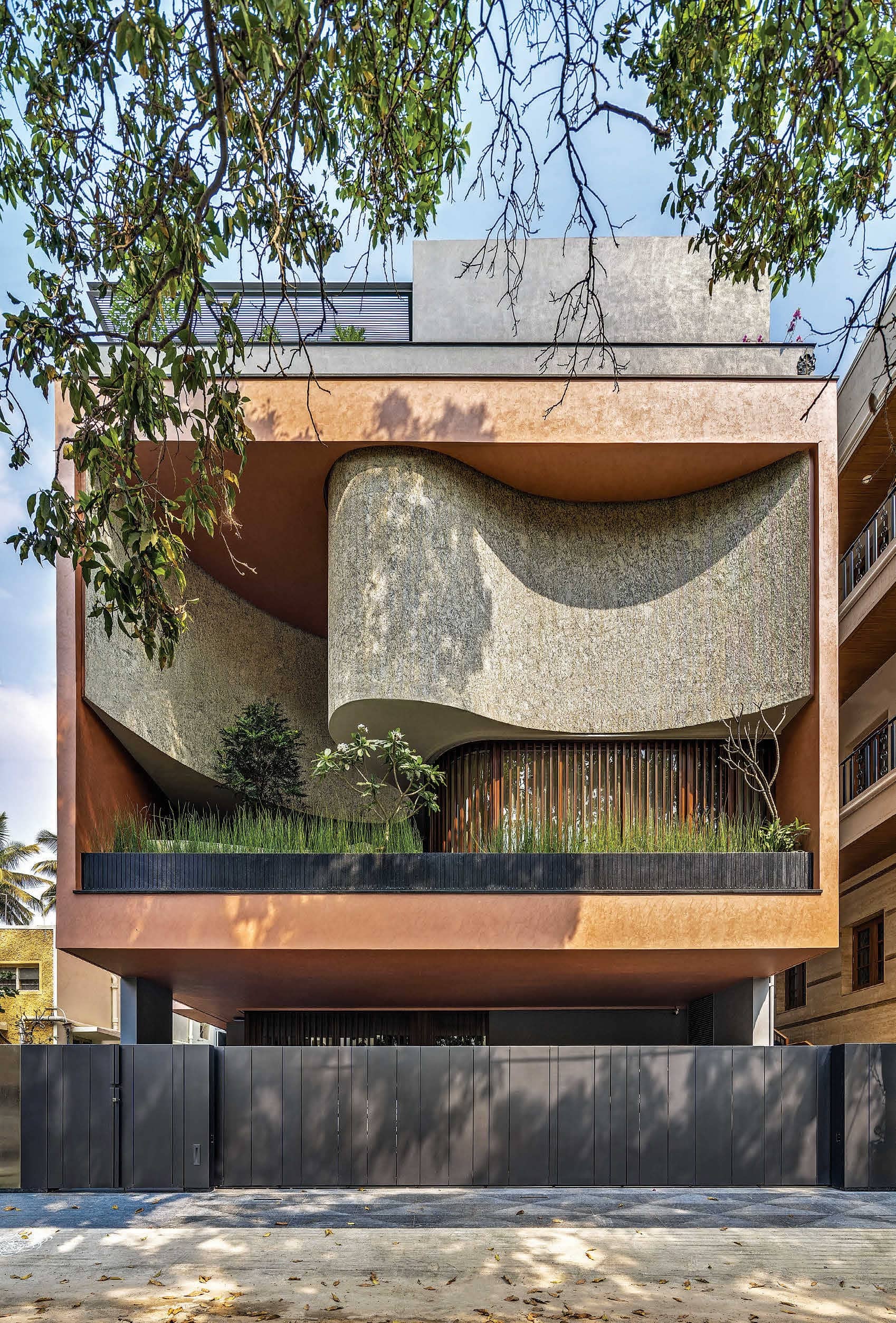يحاول ذهب - حر
Cadence Architects
December 2020
|Livingetc India
Masters of sinuous lines, Smaran, Vikram and Narendra share a design philosophy that brought them together during college days
-

Façade
A bold façade is conceptualised as an assemblage of materials and forms.

Living room
Planned around a double height space the living room forms the soul of the house.
Cadence Architects started as a collaborative architecture practice by architects Smaran, Narendra and Vikram in the year 2005. Having studied in the same school of architecture, they shared a common design philosophy and vision. From the outset their practice was speculative and it was imperative for them to have a firm that designed as a studio, in an environment which encourages discussion. A studio is generally associated with architectural education i.e. academia and approaches architecture as a speculative practice. Projects thus evolve from conceptual ideas to sophisticated finished products through a sensibility to achieve new spatial effects. Their design process aims to transcend the obvious, creating a more pleasurable and sensorial experience. This results in buildings that celebrate life and make strong design statements, winning them several awards.
Here we present a residential project in Bengaluru, by the firm.
هذه القصة من طبعة December 2020 من Livingetc India.
اشترك في Magzter GOLD للوصول إلى آلاف القصص المتميزة المنسقة، وأكثر من 9000 مجلة وصحيفة.
هل أنت مشترك بالفعل؟ تسجيل الدخول
Translate
Change font size
