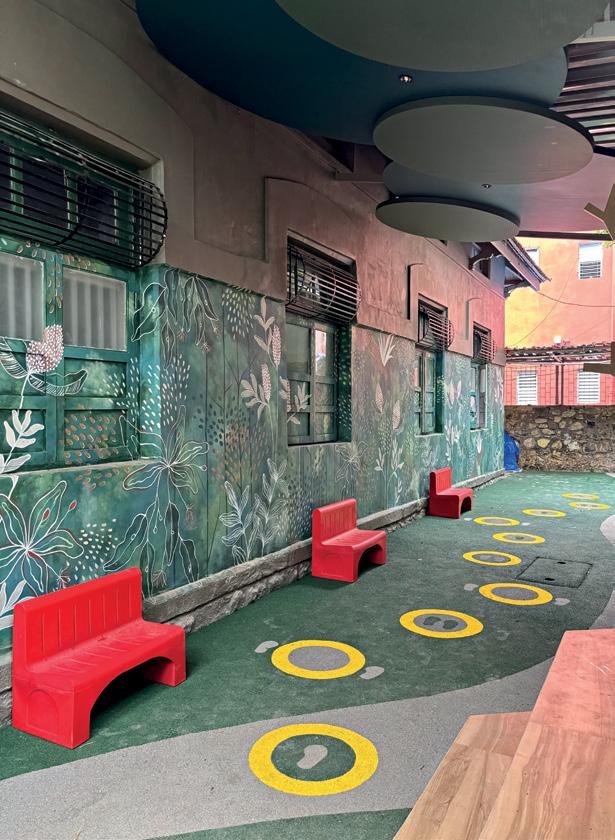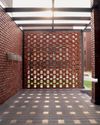Essayer OR - Gratuit
Apoorva Shroff designs hive inspired playroom for Ashray Orphanage in Mumbai
September 2025
|Architecture + Design
Mumbai - Architect Apoorva Shroff, Founder of Lyth Design, has reimagined a storage room at Ashray, an orphanage in Bandra West, as a hive-inspired playroom.
-

A double hexagon sliding door leads into a space with hexagonal reading cubbies, rope ladders, a Lego wall and an art board. Large sliding doors open to a tree outside, framing a
Cette histoire est tirée de l'édition September 2025 de Architecture + Design.
Abonnez-vous à Magzter GOLD pour accéder à des milliers d'histoires premium sélectionnées et à plus de 9 000 magazines et journaux.
Déjà abonné ? Se connecter
PLUS D'HISTOIRES DE Architecture + Design

Architecture + Design
A WALK IN THE SKY
Shortlisted at the World Architecture Festival 2024, Total Environment's Green-roof Walk Home in Hyderabad offers a radical departure from the city's generic housing: a joint-family residence that is experimental without fragmentation, luxurious without excess, and sustainable without tokenism
4 mins
November 2025

Architecture + Design
A CHALK REVERIE
Celica Dream Home in Kolkata finds its calm in the softest pastels
2 mins
November 2025

Architecture + Design
THE CULINARY CANVAS
Chef Gurmehar Sethi and architects Sumit Dhawan and Aman Aggarwal on designing spaces and experiences that speak to all the senses
3 mins
November 2025

Architecture + Design
NEXCOMB SETS A NEW BENCHMARK IN PRECISION-ENGINEERED FACADES & BEYOND
India's most precision-engineered honeycomb panels are redefining façade innovation with Aludecor's Nexcomb - an advanced design solution inspired by the flawless geometry of nature’s honeycomb structure. Aludecor is the first facade product manufacturer in India to have an in-house honeycomb core manufacturing facility along with a fully equipped lab for comprehensive honeycomb testing.
1 min
November 2025

Architecture + Design
DESIGNING SHOWROOMS THAT SELL DREAMS
Architect Tushar Mistry takes us behind the design philosophy of creating Customer Experience Centers that do more than impress—they convert. From understanding the buyer's emotional journey to measuring tangible ROI, he explores how architecture and experience design are reshaping the real estate sales landscape
2 mins
November 2025

Architecture + Design
HOW ARTIFICIAL INTELLIGENCE IS TRANSFORMING HEALTHCARE DESIGN
New Era of Healthcare Architecture—healthcare facilities are evolving into intelligent ecosystems powered by artificial intelligence. These smart systems fundamentally transform how spaces respond to and support both patients and medical professionals. The integration represents a shift from static institutional buildings to dynamic environments that actively participate in the healing process.
2 mins
November 2025

Architecture + Design
WINDOW MAGIC: FRAMING A BETTER FUTURE
Window Magic, India's fenestration pioneers, is known for premium aluminium and uPVC systems that blend European innovation with local expertise
2 mins
November 2025

Architecture + Design
Homecoming In Kollam
A neoclassical home that reinterprets the city's colonial charm for contemporary life
2 mins
November 2025

Architecture + Design
THE L-SHAPED LEAP
The Student Accommodation and Incubation Centre at Jaipuria Institute of Management Noida rethinks student living as a launchpad for both personal and professional growth. Principal Architects Vijay Dahiya and Shubhra Dahiya of team3 use brick as a medium for innovation, where learning transcends classrooms and design nurtures both intellect and imagination
3 mins
November 2025

Architecture + Design
BEYOND THE BOX: A NEW-AGE BUSINESS PARK
K Raheja Corp's Commerzone Raidurg in Hyderabad is revolutionising the concept of the traditional business park. This cutting-edge IT and ITeS hub seamlessly integrates work, life, and play, setting a new benchmark for urban design and corporate spaces
3 mins
November 2025
Listen
Translate
Change font size
