Intentar ORO - Gratis
Simple yet Classy Designs
January 2023
|Society Interiors & Design
Ar. Bhuvan Kapila and Gagandeep Kapila of Workshop for Metropolitan Architecture have designed a luxurious yet minimalist villa in Faridabad.
-

An imposing structure with seamless textures of wood, surrounded by greens, is a structure that is hard to miss even from a long distance. Designed by Ar. Bhuvan Kapila and Gagandeep Kapila of Workshop for Metropolitan Architecture this villa spread over an area of 4,500 sq ft that accommodates a nuclear family of husband, wife, and their two daughters in a smaller area but with a sense of openness and minimalism devised around a courtyard planning. Snuggled in a compact area of just 500 square yards, the two-storey villa has been skillfully designed and segregated into a living and dining area, bedrooms, lounge, pooja room, kitchen, and terrace.

This residential design is characterized by modest pops of neutral colours. The facade uses wood and stone so that the inside and outside environments are seamlessly integrated. One of the most distinctive features of the design is its skylight. It is built as a long central volume that primarily defines itself as an enclosed atrium with an unfilled center. However, this vacuum acts as a source of natural light, illuminating and bringing to life the many rooms along its circumference. The structure is easily recognized upon entering the house, which has a unique central entrance. Another distinguishing aspect of the project is the existence of a feature rock wall in the living room, which stands out due to its raw, natural form aesthetic, and a finish is achieved utilizing massive blocks of Chinese rocks.

Esta historia es de la edición January 2023 de Society Interiors & Design.
Suscríbete a Magzter GOLD para acceder a miles de historias premium seleccionadas y a más de 9000 revistas y periódicos.
¿Ya eres suscriptor? Iniciar sesión
MÁS HISTORIAS DE Society Interiors & Design
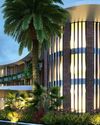
Society Interiors & Design
Awe-Inspiring Contemporary Designs
Mumbai-based INTERARCH & DID CONSULTANTS, nurtured by Ar. Dipak Thaker, has designed spaces with sustainable features and contemporary styles, thus reflecting the firm's commitment to superior design. - Priya A. Prabhu
11 mins
February 2023
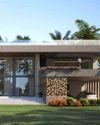
Society Interiors & Design
Superlative, Sustainable And Stunning
Mumbai based Architecture and Interior Design firm NA Designs curates a luxurious villa in Chiplun using an eclectic mix of design aesthetics.
3 mins
January 2023

Society Interiors & Design
Experimental Design
KariGhars have designed the largest and most unique Experience Centre for Aristo Select in Bengaluru.
3 mins
January 2023

Society Interiors & Design
Creating Luxurious and Indulgent space
Through a cutting-edge design strategy, Open Atelier Mumbai redefines Curio Cottage Boutique's identity.
3 mins
January 2023
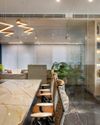
Society Interiors & Design
Minimal yet Functionality Space
Ashutosh Wad and Manjunath Hathwar, Partners Space Dynamix has designed a stimulating workspace for a real estate client that offers a comfortable environ to the employees, interspersed with interesting design elements.
2 mins
January 2023

Society Interiors & Design
Experimental Design
Ar. Ketan Jawdekar, Principal Architect STUDIO K-7 has designed Sky Zone one-of-its-kind rooftop restaurant for Citrus in Kolhapur.
2 mins
January 2023

Society Interiors & Design
Creating A New Design Narrative
Designer Duo Raj and Devika Khosla's serene home named `Treetops' showcase their design ideologies.
5 mins
January 2023

Society Interiors & Design
Contextually Relevant Design
Delhi-based Architect Sonali Rastogi designed Zydus Corporate Park located in Ahmedabad, which is a fusion of Global and Local designs.
2 mins
January 2023
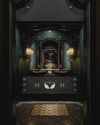
Society Interiors & Design
Incredible Design Journey
Nishant Sawhney, Founder & Principal Designer of Raffinato Design offers unique customized design services read on to know more...
2 mins
January 2023
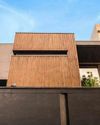
Society Interiors & Design
Simple yet Classy Designs
Ar. Bhuvan Kapila and Gagandeep Kapila of Workshop for Metropolitan Architecture have designed a luxurious yet minimalist villa in Faridabad.
4 mins
January 2023
Translate
Change font size
