Denemek ALTIN - Özgür
A Magical Story
August 2022
|GLITZ architecture & interiors
Aaroh', which means "the one having high qualities of a Mountain" in Arabic, is home to a couple with two young sons and their grandmother.
-

The client wanted the design team to craft their dream home with a modern and contemporary outlook, having a simple requirement of a Vaastu-friendly house with 6 bedrooms and landscaped areas to merge the indoors to the outdoors.

The concept revolved around designing and developing an inward-looking house that will have a world of indoor and outdoor areas cocooned within the periphery while having a variety of thresholds on the outer edge to create a buffer to the exterior areas.

The given plot is North-West facing; for separating private areas and the common areas, the plot was divided via a vertical axis at the centre and a courtyard at the Brahmasthan was placed. The courtyard houses a water body with a fall and also hosts a planter in the centre that has a tall tree reaching the upper edges of the house, acting as a visual bridge between both the floors. To create a buffer between the common areas and private areas, the central courtyard was then extended till the front edge of the built block on one side, and on the other side, the main staircase was placed. This gave birth to two distinct zones, a North-East zone having all the common areas and the South-West zone having all the private areas.

Bu hikaye GLITZ architecture & interiors dergisinin August 2022 baskısından alınmıştır.
Binlerce özenle seçilmiş premium hikayeye ve 9.000'den fazla dergi ve gazeteye erişmek için Magzter GOLD'a abone olun.
Zaten abone misiniz? Oturum aç
GLITZ architecture & interiors'den DAHA FAZLA HİKAYE

GLITZ architecture & interiors
TRUEYES Optical Store
Interiors - Retail Honourable Mention: White Tree Architects, Raipur
1 mins
December 2022

GLITZ architecture & interiors
KAVANI Bridal Studio
Interiors - Retail Winner: PRAJC Design Consultants, Kottayam, Kerala
1 min
December 2022
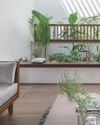
GLITZ architecture & interiors
Residence Hub
Interiors-Residential Honourable Mention: i2a Architects Studio, Thrissur, Kerala
1 min
December 2022
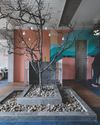
GLITZ architecture & interiors
Tree Pavilion for Living
Interiors - Residential Honourable Mention: Manoj Patel Design Studio, Vadodara
1 min
December 2022
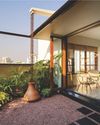
GLITZ architecture & interiors
The Raw Canvas
Interiors - Office Honourable Mention: Studio G+A, Pune
1 min
December 2022

GLITZ architecture & interiors
The Book Room
Interiors - Institutional Winner Studio Infinity, Pune
1 min
December 2022
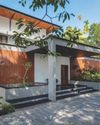
GLITZ architecture & interiors
Void House
Architecture - Residential (Single Dwelling) Honourable Mention: i2a Architects Studio, Thrissur, Kerala
1 min
December 2022
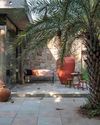
GLITZ architecture & interiors
Rock use Ahmedabad
Architecture - Residential (Single Dwelling) Honourable Mention: The Grid Architects, Ahmedabad
1 mins
December 2022

GLITZ architecture & interiors
A Home Leftover
Architecture - Residential (Single Dwelling) Winner: EGO Design Studio, Kerala
1 min
December 2022
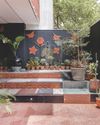
GLITZ architecture & interiors
Architect's Studio Vadodara
Architecture-Office & Retail Honourable Mention: Manoj Patel Design Studio, Vadodara
1 min
December 2022
Translate
Change font size

