Denemek ALTIN - Özgür
Contemporary Homes
Home & Design Trends
|Volume 4, Issue 10 2017
These residences range from simple to ornate, and austere to playful, while following the concept of clean lines and symmetry.

Splendour in simplicity
Constructed using mainly concrete and wood, this family home in Surat resonates Co.lab Design Studio’s refined design philosophy

On one of the green-lined paths in the residential lanes of Surat sits Sattva, a contemporary home for a family of six. Now covering 8,000 sqft and three floors including the ground level, this luxurious home was just a bare plot when Vikram Bhatt and Hansika Jain of Co.lab Design Studio began to envision its prospects. It’s been three years since, and their ideas have taken shape in the form of a subtle yet rich family abode.
“We designed the house to echo the simplicity of the clients, with a slight upgrade from their rather rooted lifestyle. The house is easy to maintain and not very complicated, with just a touch of opulence,” explains Jain.

The austerity first comes through in the grey and black façade with fresh green plants for airiness. To cordon the house off from the two neighbouring bungalows and gardens on its four sides, the design team affixed louvres within the glass and concrete exterior, followed by a layer of green shrubs and bamboos.
Bu hikaye Home & Design Trends dergisinin Volume 4, Issue 10 2017 baskısından alınmıştır.
Binlerce özenle seçilmiş premium hikayeye ve 9.000'den fazla dergi ve gazeteye erişmek için Magzter GOLD'a abone olun.
Zaten abone misiniz? Oturum aç
Home & Design Trends'den DAHA FAZLA HİKAYE
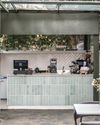
Home & Design Trends
BALI IN BENGALURU
Studio Skapa Architects devises a sophisticated design for a cafe in Bengaluru that integrates with the surrounding nature
1 mins
Volume 11 No. 5
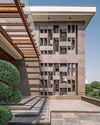
Home & Design Trends
A ROBUST PRESENCE
Hiral Jobalia Studio helms the design of this 14,000sqft Firozabad residence that is accompanied by generous landscaped areas measuring nearly twice the size of the building footprint
1 mins
Volume 11 No. 5
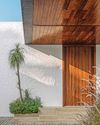
Home & Design Trends
A SUBLIME STANCE
This spacious house in Gujarat, conceptualised by Dipen Gada & Associates, does away with frills and ostentation in favour of an aesthetic dictated by clean lines and tasteful restraint
2 mins
Volume 11 No. 5
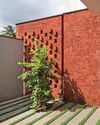
Home & Design Trends
A CONTEXTUAL NARRATIVE
Natural elements effortlessly weave their way into this Ratnagiri house designed by Hrishikesh More Architects
1 mins
Volume 11 No. 5
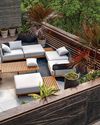
Home & Design Trends
NATURE'S HUG
Thoughtfully designed by Manoj Patel Design Studio, this home in Gujarat integrates functionality with unique spatial experiences
1 mins
Volume 11 No. 5
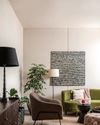
Home & Design Trends
CLASSICALLY CONTEMPORARY
A confluence of neo-classical and modern elements form the crux of this fuss-free family home by TaP Design Inc.
1 mins
Volume 11 No. 5
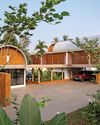
Home & Design Trends
THE BLURRING REALMS
Conceived by LIJO.RENY.architects, the architecture of The Stoic Wall Residence-located in Kerala - shapes up in response to the region's tropical climate and the site's challenging physical conditions
1 mins
Volume 11 No. 5
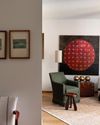
Home & Design Trends
A UNIQUE BLEND
Faisal Manzur facelifts this Chennai home with elements that seem simple but are crafted with utmost attention to detail
2 mins
Volume 11 No. 5
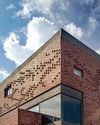
Home & Design Trends
BRICK TALES
Charged Voids fosters an intimate brick-walled sanctuary for a multi-generational family in Chandigarh
2 mins
Volume 11 No. 5

Home & Design Trends
The future is VERNACULAR!
Responsible and responsive, architects Pashmin Shah and Satyajeet Patwardhan are at the forefront of taking things slow and championing the modern vernacular design approach that is steeped in science, culture and so much more. In this exclusive, they discuss the larger picture with us
6 mins
Volume 11 No. 5
Translate
Change font size

