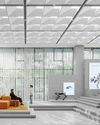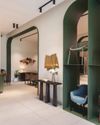A LEARNING SPACE THAT TRANSCENDS ALL BARRIERS
Commercial Design
|July 2021
Unlike any typical training center, the seemingly “effortless” design of the PJCF Skill Development Centre by NACL Studio, is a great exemplar of a versatile and multifunctional design solution combined with flawless, vibrant aesthetics
-
The PCJF Skill Development Center in Mumbai is a CSR project designed to create an inspiring and encouraging learning environment.
The design concept focuses on crafting multi-functional spaces for the institution, emphasising effective space utilisation and acoustics to control elevated sound levels while breaking away from the typical and cliché classrooms. The site was previously used as a gymnasium on the top floor of a commercial building with bulky beams, stand-alone columns creating dead spaces and minimal natural ventilation. This area needed to be converted into a centre, where one could get hands-on practical training and accommodate heavy machinery within a clutter-free environment.
The design approach, both functionally and aesthetically, aims to capitalise on every element, object and material that is integrated within the space by using it in more than one way and ultimately transforming the room with minimal alterations, thereby ensuring versatility within the space. To achieve this, the space design revolved around limited use of varied materials and colours and with the play of textures and grids and linear patterns throughout the space. Spatially, the space has been divided as per the window locations on site. All classrooms have been lined by the windows to enhance the learning process for the user, and the back-end office and utility areas have been planned towards the rear part of the building. To ensure maximum space use in the classrooms, minimal circulation spaces have been created. A single passage acts as a spine to the entire space and connects the various rooms of the single 5000 sq. ft. floor plate.
Bu hikaye Commercial Design dergisinin July 2021 baskısından alınmıştır.
Binlerce özenle seçilmiş premium hikayeye ve 9.000'den fazla dergi ve gazeteye erişmek için Magzter GOLD'a abone olun.
Zaten abone misiniz? Oturum aç
Commercial Design'den DAHA FAZLA HİKAYE

Commercial Design
A NEW BLUEPRINT FOR E-COMMERCE WORKSPACES
Designed for the pace of e-commerce, the MAX Show Office conceived by, German design firm, Ippolito Fleitz Group, showcases how workplaces can be both deeply functional and profoundly human.
4 mins
December 2025

Commercial Design
THE ART OF RESTRAINT
A minimalist furniture experience in Calicut by Designery
4 mins
December 2025

Commercial Design
MISSING THE POINT?
Despite rising expectations across the Indian sub-continent, outdated workplace design continues to hold office engagement back
3 mins
December 2025

Commercial Design
Engineering Secure Luxury: dormakaba's transformative role in Amaryllis, Delhi
How world-class access solutions, refined hardware, and an unwavering focus on safety helped elevate Unity Group's landmark development into a benchmark for modern, elegant living.
3 mins
December 2025

Commercial Design
HOW DESIGNERS AND CONTRACTORS ARE COSTING CLIENTS MILLIONS
Fahad Siddiqui, CEO of Amaq - Design & Build, explores what project teams lose when designers and fit-out contractors fail to communicate
3 mins
December 2025

Commercial Design
WHY INDOOR ENVIRONMENTAL QUALITY IS A LIFE SAFETY ISSUE
ASHRAE Presidential Member Dennis Knight places life safety at the forefront of healthy building design, emphasising that IEQ directly impacts health, wellbeing, and productivity
5 mins
December 2025

Commercial Design
UNLOCKING EFFICIENCY AND VALUE
We explore the case of outsourcing FM and how it can boost efficiency, reduce costs, and support sustainability and compliance.
3 mins
December 2025

Commercial Design
WHY GREEN MATTERS
The future of sustainable buildings will be judged not by drawings or pledges, but by real-world performance across decades
3 mins
December 2025

Commercial Design
THE MAILROOM MANUAL
As organisations embrace digital workflows, the humble mailroom has turned into a critical node in enterprise information management
3 mins
December 2025

Commercial Design
WHERE INSIGHT GUIDES RECOGNITION
Bringing together the country’s foremost design and real estate minds, this year’s Commercial Design Awards jury meet set a rigorous benchmark for excellence across the modern workplace ecosystem.
4 mins
December 2025
Translate
Change font size

