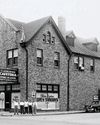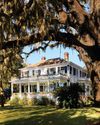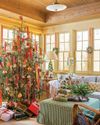Next Level
Southern Living
|May 2025
DESIGNER LISA HENDERSON SAVES A 1950S RANCH FROM TEARDOWN AND REIMAGINES IT INTO A HAPPY HAVEN
-

WITH THEIR PREVIOUS HOME SOLD and their third child on the way, Dallas designer Lisa Henderson and her husband, Luke, needed to find a new house—and fast. So when a 1954 brick ranch in their dream neighborhood came on the market, they beelined for it. “We saw it on a Sunday afternoon when I was seven months pregnant,” remembers Lisa. “Everyone else viewing the property was a builder. When the family heard that we wanted to live in it rather than tear it down, they told us it was ours on the spot.”
But soon after purchasing the place, the couple realized there was only one way to make the 1,600-square-foot house work for their newly minted party of five: “We went straight up,” says Lisa. With help from local architect Jay Smith, they added a second floor with a primary suite and kids’ bedrooms and reconfigured the main level for a smoother, more open flow.
 If adding square footage was at the tippy-top of the designer’s remodel punch list, treating it to a character boost was a close second. “We really wanted to give it some charm, little things that we tried to incorporate to give it some interest,” says Lisa, who called for transoms over the doorways, a bay window in the dining room, and board-and-batten shutters (which they painted Farrow & Ball’s Light Blue, No. 22) on the exterior.
If adding square footage was at the tippy-top of the designer’s remodel punch list, treating it to a character boost was a close second. “We really wanted to give it some charm, little things that we tried to incorporate to give it some interest,” says Lisa, who called for transoms over the doorways, a bay window in the dining room, and board-and-batten shutters (which they painted Farrow & Ball’s Light Blue, No. 22) on the exterior.Denne historien er fra May 2025-utgaven av Southern Living.
Abonner på Magzter GOLD for å få tilgang til tusenvis av kuraterte premiumhistorier og over 9000 magasiner og aviser.
Allerede abonnent? Logg på
FLERE HISTORIER FRA Southern Living

Southern Living
In High Spirits
From ribbon-draped trees to lush garlands and wreaths, Mark Thompson's classic moves enliven every room
2 mins
December 2025

Southern Living
CHRISTMAS AT THE CLE BURNE
For some Houstonians, home is where the buffet line is
6 mins
December 2025

Southern Living
All Wrapped Up
Our Test Kitchen's twist on an old-school favorite is fancy and foolproof
3 mins
December 2025

Southern Living
AN OPEN INVITATION
In this Charlotte home, enduring style and family-friendly design set the stage for togetherness, especially this time of year
1 mins
December 2025

Southern Living
The Bright Spirit of Beaufort
This quaint town in the Lowcountry knows how to put on a show
4 mins
December 2025

Southern Living
HOLIDAY GREENERY
There's nothing more elegant than turning winter veggies into delicious appetizers
5 mins
December 2025

Southern Living
Oh, What Fun!
Designer Amanda Louise Campbell trims her South Carolina house with vintage finds and handmade ornaments
4 mins
December 2025

Southern Living
The Gift of a Casserole
A make-ahead breakfast is the key to enjoying Christmas morning
2 mins
December 2025

Southern Living
Away in a Manger
The comfort and joy of a humble Nativity scene
2 mins
December 2025

Southern Living
A Century of Celebration
FOR MANY LOCALS, A DECEMBER TRIP TO THE PEABODY MEMPHIS IS AS ESSENTIAL AS DECORATING THE TREE
4 mins
December 2025
Listen
Translate
Change font size

