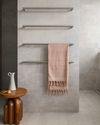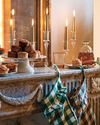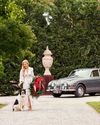Prøve GULL - Gratis
LIVING LEGACY
Home Beautiful
|October 2025
This iconic slice of Australia's architectural history in Castlecrag has been exquisitely restored and extended, channelling the ideology of the original architects

In an architectural sleight of hand, a new landscaped path bypasses the seldom-used front door and guides guests down past the extension, encouraging them to enter at the courtyard junction between old and new. “The idea was to enter the building at the original Burley Griffin piece, so that courtyard is kind of an external lobby. There’s no real, discernible front door, but Burley Griffin didn’t have one, either! You just arrived at the building and there were a whole lot of French doors and you could walk in any one you wanted to,” explains architect Robert Weir.
Living in a building of architectural significance, one is not so much a homeowner as a custodian – but there are few so well-suited to the role as Annette. The CEO of Museums of History NSW, Annette's work is driven by a passion for the past. This has overflowed into her personal life, as she and her husband Michael are the owners and meticulous caretakers of the Walter Burley Griffin-designed Duncan House in Castlecrag.
Annette and Michael’s love of heritage homes is longstanding, and when the couple moved from Melbourne to Sydney and began house hunting, a period gem was high on their list of must-haves. “We were looking for something that hadn’t realised its full potential, that had architectural significance and heritage value to it. I love a project,” says Annette.
The suburb of Castlecrag piqued the couple’s interest – surrounded on three sides by Sydney Harbour, the land was originally developed in the 1920s by Walter Burley Griffin and his wife Marion Mahony Griffin, architects who formed a groundbreaking vision of a community built in sympathy with the natural bush landscape. Duncan House is one of 13 Griffin homes in this unique area. It had been largely preserved, but also bore the scars of questionable design decisions made in recent decades. “The house was in a state of promise. But not a lot of realisation of that promise,” explains Annette.
Denne historien er fra October 2025-utgaven av Home Beautiful.
Abonner på Magzter GOLD for å få tilgang til tusenvis av kuraterte premiumhistorier og over 9000 magasiner og aviser.
Allerede abonnent? Logg på
FLERE HISTORIER FRA Home Beautiful

Home Beautiful
EASY, breezy
Create less cleaning fuss in the future with our tips for designing a low-maintenance bathroom
3 mins
January 2026

Home Beautiful
OUT of the BOX
These mini beauty sets make for the most magical Christmas stocking stuffers
2 mins
January 2026

Home Beautiful
Eat & be MERRY
In her new book, The Christmas Companion, food writer Skye McAlpine shares her cooking and hosting secrets, from planning the perfect menu to sorting your seating plan
10 mins
January 2026

Home Beautiful
Season's eatings
With her signature colour and culinary skills, Melbourne creative Jessica Nguyen prepares her Edwardian home for Christmas
6 mins
January 2026

Home Beautiful
MAKING MEMORIES
In a popular pocket on the South Coast of New South Wales, Rachel and Ryan Carr have created a holiday retreat
4 mins
January 2026

Home Beautiful
3 festive wrapping tips with...BESPOKE LETTERPRESS
As the founder of luxury stationery and lifestyle brand Bespoke Letterpress, Alischa Herrmann, pictured, knows the art of stylish giving - here are her top tips for making every present truly special
1 min
January 2026

Home Beautiful
In good cheer
Celebrate the holidays and ring in the New Year with style, courtesy of our resplendent round-up of precious drops
1 min
January 2026

Home Beautiful
Wreath the ROOM
In a new artistic chapter, Sarah Stamm unveils a range of limited-edition prints, depicting Christmas wreaths she made by hand
2 mins
January 2026

Home Beautiful
BUSH THERAPY
Joy and connection sprout among the edibles in this Rutherglen garden, which is designed as a healing experience
4 mins
January 2026

Home Beautiful
Home, sweet home
Catriona Rowntree travels the globe for her television role as a host of Getaway, but home soil at her family farm in Victoria is where her heart is – especially at Christmas
6 mins
January 2026
Listen
Translate
Change font size
