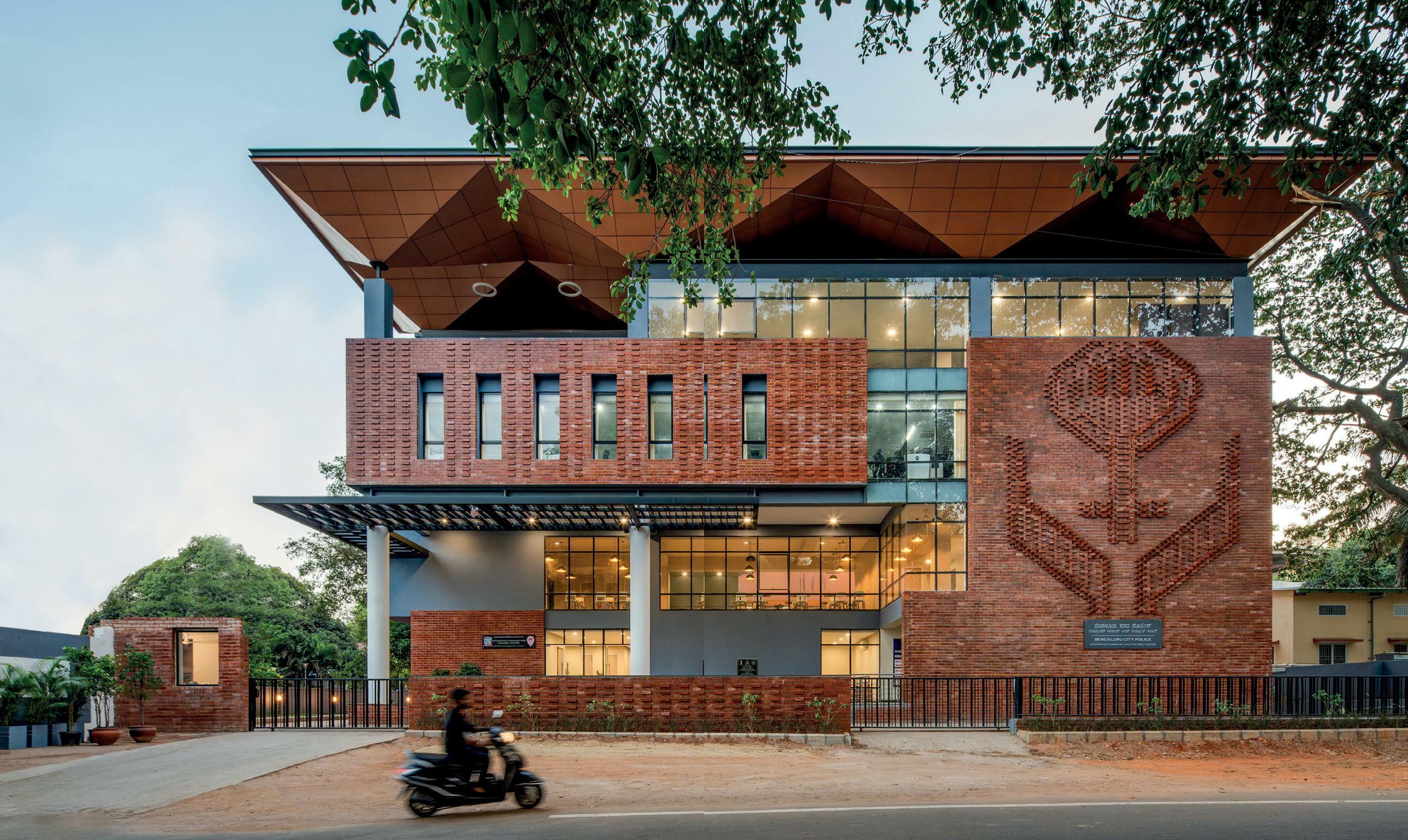Prøve GULL - Gratis
CREATING A SANCTUARY FOR WOMEN AND CHILDREN
Commercial Design
|September 2024
Designed by Architecture Dialogue, the Nirbhaya Centre in Bengaluru sets a new benchmark in creating secure, welcoming spaces for women and children, blending innovative design with sustainability and community-focused principles
-

In a world where design can profoundly impact lives, Bengaluru's Nirbhaya Centre stands as a testament to how thoughtful architecture can address societal needs. Conceived as both a command-and-control centre and an integrated support centre for women and children, this pioneering structure goes beyond functionality. It blends innovation with empathy, creating a space that feels safe, welcoming, and attuned to the emotional well-being of its users. By integrating sustainable practices, strategic material choices, and a design philosophy centered on openness and security, the Nirbhaya Centre redefines what it means to build for purpose.
 ENCAPSULATING THE SPIRIT OF "NIRBHAYA"
ENCAPSULATING THE SPIRIT OF "NIRBHAYA" Nirbhaya, an initiative launched by the Indian Government, aims to make cities across the country safer for women and children. The word "Nirbhaya," meaning "fearless," encapsulates the spirit of this program. A key component of the initiative is the establishment of Nirbhaya Centres, equipped with CCTV surveillance across the city, a commandand-control centre, a 24/7 helpline (dial 100), and spaces for victim counselling. The design for one such centre in Bengaluru was selected through a national design competition organised by the city's Commissioner of Police.
THE ARCHITECTURAL BRIEF
The project brief called for a welcoming, approachable space rather than a conventional building, where women and children could seek help without feeling intimidated. The architects responded by designing a structure that is both inviting and private, using scale, materials, and colors that create a sense of familiarity and comfort.

Denne historien er fra September 2024-utgaven av Commercial Design.
Abonner på Magzter GOLD for å få tilgang til tusenvis av kuraterte premiumhistorier og over 9000 magasiner og aviser.
Allerede abonnent? Logg på
FLERE HISTORIER FRA Commercial Design

Commercial Design
RETAIL REWARD
Reimagining shopping spaces for the new-age consumer
5 mins
January 2026

Commercial Design
PRIDE OF INDIA SECURITY LEADERSHIP & EXCELLENCE AWARD
THE QUIET FORCE BEHIND RESILIENT WORKPLACES
1 mins
January 2026

Commercial Design
WHAT'S YOUR BRAND? BUILDING A BRAND IN DESIGN: STRATEGIES YOUR FOR SUCCESS
In a world where aesthetics rule, building a powerful brand takes more than a beautiful logo or a curated Instagram feed. According to experts, it's about crafting perception, earning trust and creating emotional resonance
3 mins
January 2026

Commercial Design
HALL OF FAME
The Hall of Fame honour was conferred on Snehdeep Aggarwal, Founder and Chairman of Bhartiya Group, for a career shaped by design-led thinking and a long-term vision for urban life.
1 mins
January 2026

Commercial Design
DESIGNING FOR HOW PEOPLE ACTUALLY WORK
human-centric thinking is shaping the next generation of purposeful workplace design.
3 mins
January 2026

Commercial Design
RETAIL HAS LEFT THE BUILDING
Why shopping experiences are no longer confined to markets, malls and stores
4 mins
January 2026

Commercial Design
HOW TO BALANCE OPULENCE AND BUDGETS IN LUXURY INTERIOR DESIGN
Giulia Quaglia, projects director at XBD Collective on cost-saving strategies that shape high-end designs
4 mins
January 2026

Commercial Design
IS YOUR FACILITY'S COOLING STRATEGY READY FOR THIS SUMMER?
Before the hot weather hits, FM managers must reassess their cooling strategies to balance energy efficiency with rising costs and environmental challenges
5 mins
January 2026

Commercial Design
PRIDE OF INDIA LEADER IN WORKPLACE DESIGN
SHAPING THE LANGUAGE OF INDIA'S WORKPLACES
1 mins
January 2026

Commercial Design
BUILDING SKILLS FOR THE BUILT WORLD
As the industry positions itself for innovation, sustainability, and smart living, upskilling FM professionals is no longer an option, it is a strategic necessity.
4 mins
January 2026
Listen
Translate
Change font size
