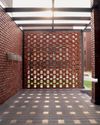A NEW SKYLINE BY THE RIVERFRONT
August 2022
|Architecture + Design
An attempt to recreate the various juxtapositions in the city's landscape, this residential project with sustainability at its core also doubles up as a green oasis for visitors
-

Project: The Hills, Guayaquil, Ecuador; Architects: MVRDV, Netherlands
Located on the Guayas riverfront in the port city of Guayaquil in Ecuador, this residential project was designed for Quito-based developer Uribe Schwarzkopf. It comprises six residential towers atop a mixed-use plinth that creates a lively, landscaped "valley" on its roof. The design is inspired by the many juxtapositions found in Guayaquil itself-from the broad expanse of the river contrasted with nearby mountains, to the sight of modern high-rises on the shoreline set against the colourful hillside settlements of the Santa Ana hill.

The Hills add a dramatic new addition to the Guayaquil skyline. The project is located in Puerto Santa Ana, extending the boulevard that is gradually being consolidated along much of the city's waterfront. The six residential towers range from 92 to 143 metres, rising taller as they step away from the riverfront, thus echoing the way the city 'steps up' from the waterfront to the hills behind.

At the base of the project, the towers merge together to form a terraced green valley that contains an oasis of pools, sports fields and a large urban amphitheatre facing the riverfront, all surrounded by lush, natural vegetation. Inside this base are shops, a large community clubhouse, and other amenities. Between the four towers located closest to the river and the two towers at the rear of the development is a deeper 'canyon', providing extra spaces for retail and creating a route for pedestrians to cross the site at ground level, while also enabling the project to be built in two phases.
Denne historien er fra August 2022-utgaven av Architecture + Design.
Abonner på Magzter GOLD for å få tilgang til tusenvis av kuraterte premiumhistorier og over 9000 magasiner og aviser.
Allerede abonnent? Logg på
FLERE HISTORIER FRA Architecture + Design

Architecture + Design
A WALK IN THE SKY
Shortlisted at the World Architecture Festival 2024, Total Environment's Green-roof Walk Home in Hyderabad offers a radical departure from the city's generic housing: a joint-family residence that is experimental without fragmentation, luxurious without excess, and sustainable without tokenism
4 mins
November 2025

Architecture + Design
A CHALK REVERIE
Celica Dream Home in Kolkata finds its calm in the softest pastels
2 mins
November 2025

Architecture + Design
THE CULINARY CANVAS
Chef Gurmehar Sethi and architects Sumit Dhawan and Aman Aggarwal on designing spaces and experiences that speak to all the senses
3 mins
November 2025

Architecture + Design
NEXCOMB SETS A NEW BENCHMARK IN PRECISION-ENGINEERED FACADES & BEYOND
India's most precision-engineered honeycomb panels are redefining façade innovation with Aludecor's Nexcomb - an advanced design solution inspired by the flawless geometry of nature’s honeycomb structure. Aludecor is the first facade product manufacturer in India to have an in-house honeycomb core manufacturing facility along with a fully equipped lab for comprehensive honeycomb testing.
1 min
November 2025

Architecture + Design
DESIGNING SHOWROOMS THAT SELL DREAMS
Architect Tushar Mistry takes us behind the design philosophy of creating Customer Experience Centers that do more than impress—they convert. From understanding the buyer's emotional journey to measuring tangible ROI, he explores how architecture and experience design are reshaping the real estate sales landscape
2 mins
November 2025

Architecture + Design
HOW ARTIFICIAL INTELLIGENCE IS TRANSFORMING HEALTHCARE DESIGN
New Era of Healthcare Architecture—healthcare facilities are evolving into intelligent ecosystems powered by artificial intelligence. These smart systems fundamentally transform how spaces respond to and support both patients and medical professionals. The integration represents a shift from static institutional buildings to dynamic environments that actively participate in the healing process.
2 mins
November 2025

Architecture + Design
WINDOW MAGIC: FRAMING A BETTER FUTURE
Window Magic, India's fenestration pioneers, is known for premium aluminium and uPVC systems that blend European innovation with local expertise
2 mins
November 2025

Architecture + Design
Homecoming In Kollam
A neoclassical home that reinterprets the city's colonial charm for contemporary life
2 mins
November 2025

Architecture + Design
THE L-SHAPED LEAP
The Student Accommodation and Incubation Centre at Jaipuria Institute of Management Noida rethinks student living as a launchpad for both personal and professional growth. Principal Architects Vijay Dahiya and Shubhra Dahiya of team3 use brick as a medium for innovation, where learning transcends classrooms and design nurtures both intellect and imagination
3 mins
November 2025

Architecture + Design
BEYOND THE BOX: A NEW-AGE BUSINESS PARK
K Raheja Corp's Commerzone Raidurg in Hyderabad is revolutionising the concept of the traditional business park. This cutting-edge IT and ITeS hub seamlessly integrates work, life, and play, setting a new benchmark for urban design and corporate spaces
3 mins
November 2025
Translate
Change font size

