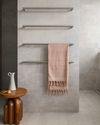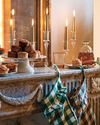RENOVATION DREAM: think BIG
Home Beautiful
|March 2020
THE SENSE OF SPACE IN THIS MELBOURNE FAMILY HOME BELIES ITS PINT-SIZED FOOTPRINT

When Alana and Tristan bought their Victorian worker’s cottage in Melbourne’s inner suburbs at auction five years ago, they had big plans. Keen to break free of the poky constraints of the tiny heritage home on a 145sqm block, they engaged architect Nicholas Byrne to design a completely new look. “We wanted to renovate and extend to create a contemporary home that felt huge,” says Alana. With countless hurdles to overcome, from heritage overlays to height restrictions and structural issues caused by termite damage, the couple forged ahead – and they gave Nicholas complete creative freedom to literally think outside the box. Having designed their forever home, the couple are thrilled with the transformation. “Engaging an architect was the single best thing we did,” enthuses Alana. “What has been achieved on such a small block is really remarkable. We love every bit of it.”
 LIVING AREA
LIVING AREA Tristan, Alana and children Judson, four, and Lottie, two (all pictured), enjoy the laid-back feel of their new lounge room (below). A defining feature of the sunken back section of the house is polished concrete floors, which were chosen for their thermal properties. “I just love the underfloor hydraulic heating,” says Alana. “In winter we don’t need any other heating on and in summer it has a cool feel underfoot.” Opting for family-friendly furniture, Alana says a Jardan sofa withstands the demands of young children, while the Globe West coffee table and Ikea rug add another layer of comfort.

DINING ROOM
Denne historien er fra March 2020-utgaven av Home Beautiful.
Abonner på Magzter GOLD for å få tilgang til tusenvis av kuraterte premiumhistorier og over 9000 magasiner og aviser.
Allerede abonnent? Logg på
FLERE HISTORIER FRA Home Beautiful

Home Beautiful
EASY, breezy
Create less cleaning fuss in the future with our tips for designing a low-maintenance bathroom
3 mins
January 2026

Home Beautiful
OUT of the BOX
These mini beauty sets make for the most magical Christmas stocking stuffers
2 mins
January 2026

Home Beautiful
Eat & be MERRY
In her new book, The Christmas Companion, food writer Skye McAlpine shares her cooking and hosting secrets, from planning the perfect menu to sorting your seating plan
10 mins
January 2026

Home Beautiful
Season's eatings
With her signature colour and culinary skills, Melbourne creative Jessica Nguyen prepares her Edwardian home for Christmas
6 mins
January 2026

Home Beautiful
MAKING MEMORIES
In a popular pocket on the South Coast of New South Wales, Rachel and Ryan Carr have created a holiday retreat
4 mins
January 2026

Home Beautiful
3 festive wrapping tips with...BESPOKE LETTERPRESS
As the founder of luxury stationery and lifestyle brand Bespoke Letterpress, Alischa Herrmann, pictured, knows the art of stylish giving - here are her top tips for making every present truly special
1 min
January 2026

Home Beautiful
In good cheer
Celebrate the holidays and ring in the New Year with style, courtesy of our resplendent round-up of precious drops
1 min
January 2026

Home Beautiful
Wreath the ROOM
In a new artistic chapter, Sarah Stamm unveils a range of limited-edition prints, depicting Christmas wreaths she made by hand
2 mins
January 2026

Home Beautiful
BUSH THERAPY
Joy and connection sprout among the edibles in this Rutherglen garden, which is designed as a healing experience
4 mins
January 2026

Home Beautiful
Home, sweet home
Catriona Rowntree travels the globe for her television role as a host of Getaway, but home soil at her family farm in Victoria is where her heart is – especially at Christmas
6 mins
January 2026
Translate
Change font size

