Prøve GULL - Gratis
Sociable Space
Décor Kitchens & Interiors
|August - September 2019
The owners of this Arts & Crafts Edwardian house have extended to create a beautiful L-shaped layout to accommodate a bespoke new kitchen, dining and living area
-

​We’d been looking for a period property in the area for about two years before buying this house in December 2016. Our last home was a ‘70s build with a large, very modern extension. It was such a large and open plan minimalist space that I found hard to furnish. This time I wanted to create a more homely layout with natural sections while still having lots of light and openness.’

Deciding to go for it and demolishing a previous extension, the couple went straight into plans with DMVF Architects to create a spectacular open plan space in an L-shape configuration, creating a courtyard between the back of the original house and the living area of the new extension. ‘The original kitchen was tiny with a small island and really tall country style cupboards, so all this came away and was replaced with a larger footprint for the new kitchen leading to the dining area with a sitting area round the corner. It’s a narrow site so we made the most of it and its south-facing position with an extension in dark brickwork with a bronze roof, sympathetic to the original house while adding a contemporary feel.’

Denne historien er fra August - September 2019-utgaven av Décor Kitchens & Interiors.
Abonner på Magzter GOLD for å få tilgang til tusenvis av kuraterte premiumhistorier og over 9000 magasiner og aviser.
Allerede abonnent? Logg på
FLERE HISTORIER FRA Décor Kitchens & Interiors
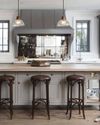
Décor Kitchens & Interiors
TIMELESS ELEGANCE
Louise and Tom have renovated and extended their home in Blackrock, transforming the interior with an elegant bespoke kitchen with stylish walk-in pantry and utility
4 mins
June/July 2020
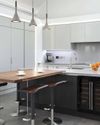
Décor Kitchens & Interiors
STRIKING SIMPLICITY
Leesa and Paul’s new build in Saintfield has been designed with generous expanses of glazing and an open plan layout enjoying views of the Mourne Mountains
3 mins
June/July 2020
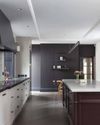
Décor Kitchens & Interiors
RIVER LODGE REVIVAL
The owners of this renovated 19th-century property have embraced rural living, creating a wonderful family home for them and their children, Jake, Nicole, and Isabelle.
4 mins
June/July 2020
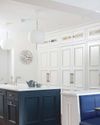
Décor Kitchens & Interiors
SENSE OF SCALE
The owners of this Edwardian house in Ranelagh have extended their kitchen with a bespoke new scheme complete with seating booth perfect for family dining
3 mins
June/July 2020
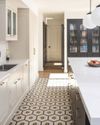
Décor Kitchens & Interiors
RECONFIGURED SPACE
The owners of this renovated home in Dublin have remodelled a previously built extension to achieve their dream open plan kitchen design
3 mins
June/July 2020
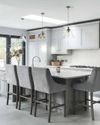
Décor Kitchens & Interiors
RADICAL REDESIGN
Colette and Paul’s reconfigured kitchen in Dublin has been radically transformed to maximise space and functionality, with custom crafted cabinetry to perfectly suit the room
3 mins
June/July 2020
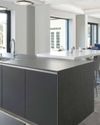
Décor Kitchens & Interiors
ENTERTAINING SPACE
Three rooms become one in this detached Co. Downhome creating a stunning contemporary space that includes kitchen, living and dining areas all with views over the gardens.
3 mins
June/July 2020
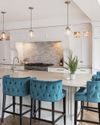
Décor Kitchens & Interiors
HAMPTONS INSPIRED
The owners of this extended and renovated family home in Kilkenny have drawn inspiration from the timeless appeal of New England style for their bespoke kitchen scheme.
3 mins
June/July 2020
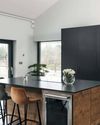
Décor Kitchens & Interiors
DRAMATIC IMPACT
The owners of this new build in Nenagh have achieved a striking contemporary design with a dark grey statement kitchen with walnut accent adding texture and contrast.
3 mins
June/July 2020
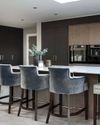
Décor Kitchens & Interiors
CONCEALED COOKSPACE
The owner of this unique and contemporary scheme wanted to achieve a sophisticated yet low maintenance kitchen as a chic and stylish entertaining space
3 mins
June/July 2020
Translate
Change font size
