Prøve GULL - Gratis
Sculptural Form
Décor Kitchens & Interiors
|February/March 2019
Eliminating an unused bedroom has increased the open plan space in Mark’s apartment, making way for his amazing new kitchen, with show-stopping sculptural island
-

I’ve lived here for about ten years and just wanted to make the space more usable for me. Eliminating the unused third bedroom increased the living area by about 30% and opened up the hallway into the apartment, making it much brighter. During the renovation, I also took the opportunity to renew bathrooms and heating as well as the kitchen, so it ended up looking like a new build,’ says Mark.
While Mark’s previous kitchen was of good quality, it was lacking an island, which is something Mark was keen to incorporate. ‘The old kitchen was actually lovely but it had units along just one wall and I really wanted an island, which has ended up being the feature item of the entire project.’

Denne historien er fra February/March 2019-utgaven av Décor Kitchens & Interiors.
Abonner på Magzter GOLD for å få tilgang til tusenvis av kuraterte premiumhistorier og over 9000 magasiner og aviser.
Allerede abonnent? Logg på
FLERE HISTORIER FRA Décor Kitchens & Interiors
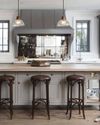
Décor Kitchens & Interiors
TIMELESS ELEGANCE
Louise and Tom have renovated and extended their home in Blackrock, transforming the interior with an elegant bespoke kitchen with stylish walk-in pantry and utility
4 mins
June/July 2020
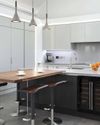
Décor Kitchens & Interiors
STRIKING SIMPLICITY
Leesa and Paul’s new build in Saintfield has been designed with generous expanses of glazing and an open plan layout enjoying views of the Mourne Mountains
3 mins
June/July 2020
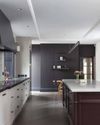
Décor Kitchens & Interiors
RIVER LODGE REVIVAL
The owners of this renovated 19th-century property have embraced rural living, creating a wonderful family home for them and their children, Jake, Nicole, and Isabelle.
4 mins
June/July 2020
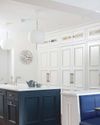
Décor Kitchens & Interiors
SENSE OF SCALE
The owners of this Edwardian house in Ranelagh have extended their kitchen with a bespoke new scheme complete with seating booth perfect for family dining
3 mins
June/July 2020
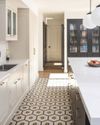
Décor Kitchens & Interiors
RECONFIGURED SPACE
The owners of this renovated home in Dublin have remodelled a previously built extension to achieve their dream open plan kitchen design
3 mins
June/July 2020
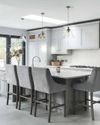
Décor Kitchens & Interiors
RADICAL REDESIGN
Colette and Paul’s reconfigured kitchen in Dublin has been radically transformed to maximise space and functionality, with custom crafted cabinetry to perfectly suit the room
3 mins
June/July 2020
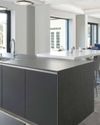
Décor Kitchens & Interiors
ENTERTAINING SPACE
Three rooms become one in this detached Co. Downhome creating a stunning contemporary space that includes kitchen, living and dining areas all with views over the gardens.
3 mins
June/July 2020
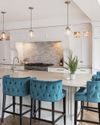
Décor Kitchens & Interiors
HAMPTONS INSPIRED
The owners of this extended and renovated family home in Kilkenny have drawn inspiration from the timeless appeal of New England style for their bespoke kitchen scheme.
3 mins
June/July 2020
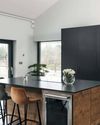
Décor Kitchens & Interiors
DRAMATIC IMPACT
The owners of this new build in Nenagh have achieved a striking contemporary design with a dark grey statement kitchen with walnut accent adding texture and contrast.
3 mins
June/July 2020
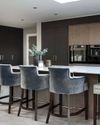
Décor Kitchens & Interiors
CONCEALED COOKSPACE
The owner of this unique and contemporary scheme wanted to achieve a sophisticated yet low maintenance kitchen as a chic and stylish entertaining space
3 mins
June/July 2020
Translate
Change font size
