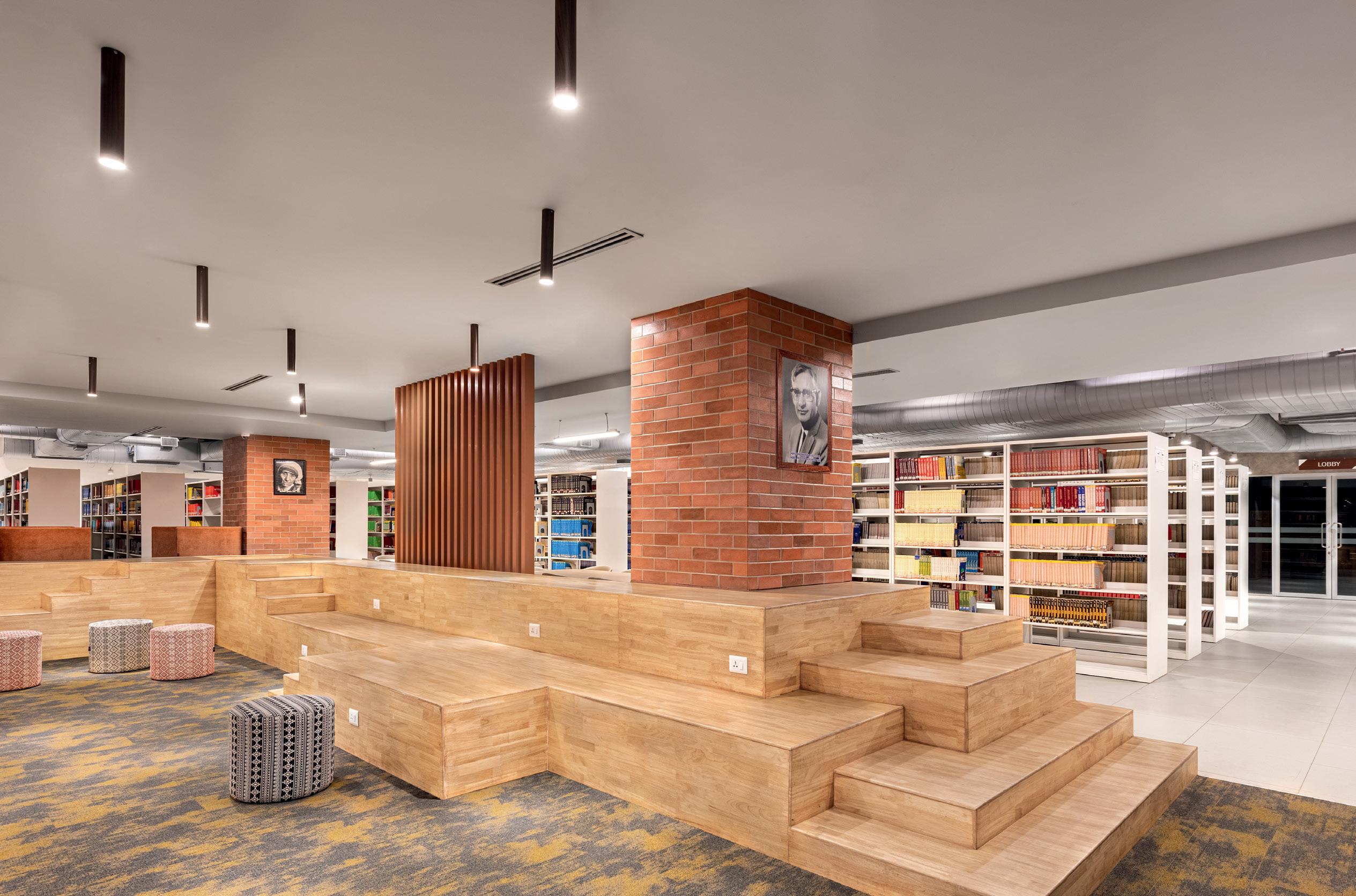試す 金 - 無料
A NUCLEUS OF COLLABORATION AND LEARNING
April 2023
|Architecture + Design
The new library of Sharda University is designed to be a central hub for focused learning for the entire campus with discussion spaces and round-the-clock accessibility.
-

AIma mater to over two thousand students pursuing excellence, education and enriching experiences, Sharda University is located on the outskirts of Greater Noida in UP. While the 63-acre sprawling campus itself is believed to be a self-sustaining township, the new library facility is envisioned to become the nucleus of the campus, encouraging collaboration and learning. The building aims to be home to 1,97,368 books with round-the-clock accessibility, and therefore, called for an expansive 20,000 sq ft two-storey structure to efficiently accommodate the amenities. The library is intended to serve both students and faculty for years to come and fulfil the purpose of a central hub in the campus.

The need for adequate seating for daytime reading, discussion spaces, and an exclusive 24x7 reading zone are primary programmatic considerations that led to the spatial design. The planning intent offers various spatial configurations facilitating small and large crowds, and crafts spaces for shorter discussions and long study hours. The architects have been entrusted with the responsibility to design the library's interiors and bring the vision to life, while fulfilling the programmatic requirements of the same.

このストーリーは、Architecture + Design の April 2023 版からのものです。
Magzter GOLD を購読すると、厳選された何千ものプレミアム記事や、10,000 以上の雑誌や新聞にアクセスできます。
すでに購読者ですか? サインイン
Architecture + Design からのその他のストーリー

Architecture + Design
GROVE OF DESIGN
A furniture store that bends, curves and weaves around a thicket of coconut trees
1 mins
December 2025

Architecture + Design
LIVING WES
Inside a Goa home layered with the colours and quirks of a Wes Anderson set
2 mins
December 2025

Architecture + Design
THE SLOW PULSE
This Mumbai residence by AUM Architects is shaped by light, memory and intention
2 mins
December 2025

Architecture + Design
HONOURING THE PAST; EMBRACING THE FUTURE
The Lumen House designed by Archana and Rupesh Baid
3 mins
December 2025

Architecture + Design
ELEGANCE, REIMAGINED SOFTLY
A fusion of geometry and modern restraint, this mansion is a light-filled sanctuary where proportion and craft convene in a timeless symphony
2 mins
December 2025

Architecture + Design
A PENTHOUSE SCULPTED IN BRASS, STONE & LIGHT
La Scala crafted by Gangwal PMC
2 mins
December 2025

Architecture + Design
WORK LIKE YOU LIVE HERE!
Amrita Thomas of ALARA Studio reimagines her Chennai workspace as a contemporary colonial refuge, where slow luxury meets everyday hustle, collaborative energy meets timeless craft, and the line between working and living gently blurs
2 mins
December 2025

Architecture + Design
A CONTEMPORARY CANVAS
A home where light becomes material, colour becomes function, and luxury is engineered through experience
2 mins
December 2025

Architecture + Design
#BEATTHEFIRE - WHAT YOU SPECIFY CAN DECIDE WHO SURVIVES
In moments of fire, there is no second chance. The materials you choose today determine whether a building protects lives tomorrow - or puts them at risk. In an age where speed of construction and visual appeal often overshadow safety, one critical truth must remain nonnegotiable: fire safety begins at the specification stage.
2 mins
December 2025

Architecture + Design
A PEACEFUL DIALOGUE WITH NATURE
The Kripanidhi luxury retreat deeply respects its context and blends seamlessly into its surroundings, creating a harmonious balance between nature and luxury
2 mins
December 2025
Translate
Change font size

