試す 金 - 無料
Inspiring Creativity
Home & Design Trends
|Home & Design TRENDS V4i05
Presented with a challenging floor plate, DWP has infused a light-filled workplace with a collaborative environment that is energising and fun to work in.

When a commercial lease expires, it’s often an opportune time to reassess whether the existing premises really work for a business. And if not, to start afresh somewhere else.
That was the path McCann World group took occupying seven floors in a stand-alone building in a less than ideal part of Bangkok for six years.
While the move to one-and-a-half floors in Sathorn Square meant a more attractive building in a good location, it presented a different set of challenges for the design team at DWP. Regional Business Development Director Sarinrath Kamolratanapiboon, who provided creative direction, says the floor plate was narrow, and had a very large central-services core. The columns around the perimeter had also been designed for a traditional commercial interior, whereby managers had an office with a view, and the interior space around the core was allocated to staff.

“On level 25, we wanted an open plan with as much daylight as possible for staff,” says Kamolratanapiboon. “So we placed offices for the directors along the core, and managers got desks, but not enclosed offices, around the perimeter.”

このストーリーは、Home & Design Trends の Home & Design TRENDS V4i05 版からのものです。
Magzter GOLD を購読すると、厳選された何千ものプレミアム記事や、10,000 以上の雑誌や新聞にアクセスできます。
すでに購読者ですか? サインイン
Home & Design Trends からのその他のストーリー
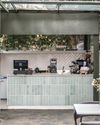
Home & Design Trends
BALI IN BENGALURU
Studio Skapa Architects devises a sophisticated design for a cafe in Bengaluru that integrates with the surrounding nature
1 mins
Volume 11 No. 5
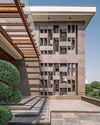
Home & Design Trends
A ROBUST PRESENCE
Hiral Jobalia Studio helms the design of this 14,000sqft Firozabad residence that is accompanied by generous landscaped areas measuring nearly twice the size of the building footprint
1 mins
Volume 11 No. 5
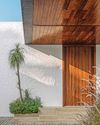
Home & Design Trends
A SUBLIME STANCE
This spacious house in Gujarat, conceptualised by Dipen Gada & Associates, does away with frills and ostentation in favour of an aesthetic dictated by clean lines and tasteful restraint
2 mins
Volume 11 No. 5
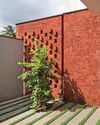
Home & Design Trends
A CONTEXTUAL NARRATIVE
Natural elements effortlessly weave their way into this Ratnagiri house designed by Hrishikesh More Architects
1 mins
Volume 11 No. 5
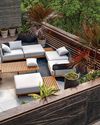
Home & Design Trends
NATURE'S HUG
Thoughtfully designed by Manoj Patel Design Studio, this home in Gujarat integrates functionality with unique spatial experiences
1 mins
Volume 11 No. 5
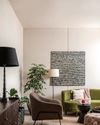
Home & Design Trends
CLASSICALLY CONTEMPORARY
A confluence of neo-classical and modern elements form the crux of this fuss-free family home by TaP Design Inc.
1 mins
Volume 11 No. 5
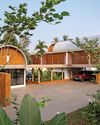
Home & Design Trends
THE BLURRING REALMS
Conceived by LIJO.RENY.architects, the architecture of The Stoic Wall Residence-located in Kerala - shapes up in response to the region's tropical climate and the site's challenging physical conditions
1 mins
Volume 11 No. 5
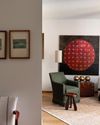
Home & Design Trends
A UNIQUE BLEND
Faisal Manzur facelifts this Chennai home with elements that seem simple but are crafted with utmost attention to detail
2 mins
Volume 11 No. 5
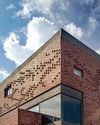
Home & Design Trends
BRICK TALES
Charged Voids fosters an intimate brick-walled sanctuary for a multi-generational family in Chandigarh
2 mins
Volume 11 No. 5

Home & Design Trends
The future is VERNACULAR!
Responsible and responsive, architects Pashmin Shah and Satyajeet Patwardhan are at the forefront of taking things slow and championing the modern vernacular design approach that is steeped in science, culture and so much more. In this exclusive, they discuss the larger picture with us
6 mins
Volume 11 No. 5
Translate
Change font size
