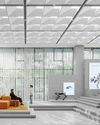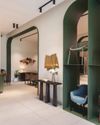How BIM can deliver optimum results
Commercial Design
|May 2020
Adoption of BIM from a traditional practice requires significant investment. Given the drastic shift from traditional work-flows, any organization has to go through a steep learning curve to realize the expected ROI. We delve into how well managed BIM implementation will see a steady and progressive improvement

Building Information Modelling / Management is a one-stop project management system for design & construction industry. It is the process of using information-rich 3-D models as a central database to create, check & communicate project information among all stakeholders throughout the project life cycle.
BIM is a shift from the traditional linear project workflow. 3Dimensional models help communicate, access and manage the project information both graphically and also in spreadsheet formats helping to develop higher-quality projects.
Traditional Project Workflow
Traditional project life-cycle involves linear process of carrying out the activities required for the following stages:
• Planning
• Conceptual Design
• Design Development
• Construction
• Maintenance
Linear project work-flow has obvious disadvantages of loss of information and ambiguity in critical decisions until the last minute. Linear work-flow does not involve all project stakeholders early in the project to help avoid abortive work.
BIM Project Workflow
BIM project life-cycle encourages collaboration of the entire project team during the full life-cycle. BIM also provides access to seamless communication with minimal loss of information and enables the team to make critical project decisions early in the process.
このストーリーは、Commercial Design の May 2020 版からのものです。
Magzter GOLD を購読すると、厳選された何千ものプレミアム記事や、10,000 以上の雑誌や新聞にアクセスできます。
すでに購読者ですか? サインイン
Commercial Design からのその他のストーリー

Commercial Design
A NEW BLUEPRINT FOR E-COMMERCE WORKSPACES
Designed for the pace of e-commerce, the MAX Show Office conceived by, German design firm, Ippolito Fleitz Group, showcases how workplaces can be both deeply functional and profoundly human.
4 mins
December 2025

Commercial Design
THE ART OF RESTRAINT
A minimalist furniture experience in Calicut by Designery
4 mins
December 2025

Commercial Design
MISSING THE POINT?
Despite rising expectations across the Indian sub-continent, outdated workplace design continues to hold office engagement back
3 mins
December 2025

Commercial Design
Engineering Secure Luxury: dormakaba's transformative role in Amaryllis, Delhi
How world-class access solutions, refined hardware, and an unwavering focus on safety helped elevate Unity Group's landmark development into a benchmark for modern, elegant living.
3 mins
December 2025

Commercial Design
HOW DESIGNERS AND CONTRACTORS ARE COSTING CLIENTS MILLIONS
Fahad Siddiqui, CEO of Amaq - Design & Build, explores what project teams lose when designers and fit-out contractors fail to communicate
3 mins
December 2025

Commercial Design
WHY INDOOR ENVIRONMENTAL QUALITY IS A LIFE SAFETY ISSUE
ASHRAE Presidential Member Dennis Knight places life safety at the forefront of healthy building design, emphasising that IEQ directly impacts health, wellbeing, and productivity
5 mins
December 2025

Commercial Design
UNLOCKING EFFICIENCY AND VALUE
We explore the case of outsourcing FM and how it can boost efficiency, reduce costs, and support sustainability and compliance.
3 mins
December 2025

Commercial Design
WHY GREEN MATTERS
The future of sustainable buildings will be judged not by drawings or pledges, but by real-world performance across decades
3 mins
December 2025

Commercial Design
THE MAILROOM MANUAL
As organisations embrace digital workflows, the humble mailroom has turned into a critical node in enterprise information management
3 mins
December 2025

Commercial Design
WHERE INSIGHT GUIDES RECOGNITION
Bringing together the country’s foremost design and real estate minds, this year’s Commercial Design Awards jury meet set a rigorous benchmark for excellence across the modern workplace ecosystem.
4 mins
December 2025
Translate
Change font size

