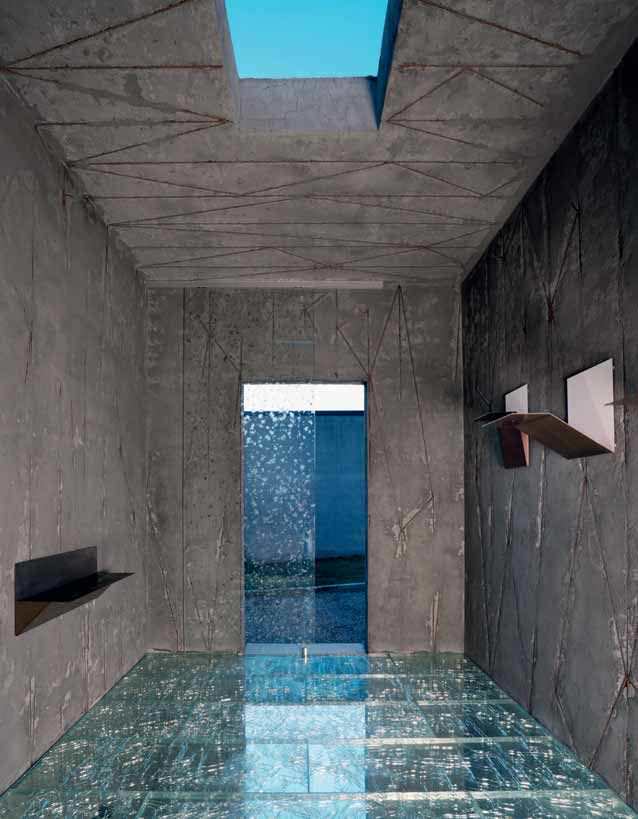試す 金 - 無料
Alfredo Pirri Family Tomb, Piverone, Ivrea
Domus India
|February 2017
In this latest work, the artist continues to pursue an “architectural” approach, transforming an existing construction into a new and unusual space where the construction features – floor, walls, door, skylight, iron rods, concrete and glass – become art.

Yet it is just the start is the name, borrowed from the poet Edmond Jabès, I have given to a family tomb I built in Piverone Cemetery. On the outside, it is a concrete parallelepiped while the interior was inspired by the flaws in the reinforced concrete of the famous student halls of residence designed by the architect Giancarlo De Carlo in Urbino. In them, the reinforcing bars emerge through the surface of an overly thin layer of concrete. In my work, a purposely designed steel structure was placed over the existing one and covered with a thin layer of mortar enriched with aggregates containing powdered glass. The whole was sanded to partially highlight the steel design which looks like traced lines and exposed nerves across the whole space. Everything is reflected on the ground by a floor of broken mirrors, multiplying the spatial perception and the emerging steel-rod sections to generate a space-like pattern of broken lines, behind which the continuity of the overall design is visible in transparency. Four urns will be placed on supports conceived as arms bent at different angles and with outstretched hands, set in a certain position and at a certain angle resulting from calculations on the sun’s inclination (on a specific date and at a specific time).

このストーリーは、Domus India の February 2017 版からのものです。
Magzter GOLD を購読すると、厳選された何千ものプレミアム記事や、10,000 以上の雑誌や新聞にアクセスできます。
すでに購読者ですか? サインイン
Translate
Change font size
