試す 金 - 無料
Renovating A National Artist
BluPrint
|Volume 3 2019
By respecting its original program, Rebecca Plaza revives a Leandro Locsin house to last another fifty years

Most architects would find it blasphemous to redesign the work of someone they revere. The thought plagued Rebecca Plaza, managing director of Plaza+Partners when she was asked to renovate a 50-year old house by Philippine National Artist Leandro Locsin. “When I was a kid, I lived on the 6th floor of the Legaspi Towers, and my room faced the Cultural Center of the Philippines,” she says. The monumentality and simplicity of the iconic brutalist building awed the young Plaza and inspired her to study the maestro in school and in her professional practice.

What placated Plaza’s doubts about touching her idol’s work was the opportunity to make it last another generation. The house looked every bit its age, which did not incline the young client to save it at first. The client, a bachelor, toyed with the idea of tearing down the structure for a resort-like Balinese home. However, after several trips back to the site and Plaza’s assurances of the merits of the design, the client learned to appreciate the house’s program, layout, and circulation.
Her great esteem for Locsin guided Plaza as she accommodated the client’s requirements, which entailed blurring the line between the interior and exterior, as well as updating the interiors for contemporary life.
1960s zeitgeist
このストーリーは、BluPrint の Volume 3 2019 版からのものです。
Magzter GOLD を購読すると、厳選された何千ものプレミアム記事や、10,000 以上の雑誌や新聞にアクセスできます。
すでに購読者ですか? サインイン
BluPrint からのその他のストーリー
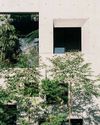
BluPrint
Windows Over Windows
It’s what you do when you’re a green-loving architect like Formzero’s Cherng Yih Lee, and your client isn’t interested in the forest outside
5 mins
Volume 4 2019
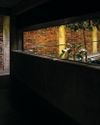
BluPrint
The Office Of New Life Stories
D-Associates Architect’s office building in Jakarta is just how principals Gregorius Yolodi and Maria Rosantina want it— green, creative, and nurturing—just as they want their team to be
5 mins
Volume 4 2019
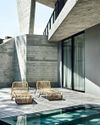
BluPrint
Stark Beauty
When you’ve got great bones designed by Park + Associates, the structure should be the architecture
4 mins
Volume 4 2019
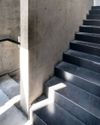
BluPrint
Sunday's Best
Willis Kusuma’s multi-functional Mister Sunday elevates the Jakarta café scene with the timelessness and formal honesty of concrete
4 mins
Volume 4 2019

BluPrint
Brut Force
Raw concrete is experiencing a renaissance, but how compatible is it with tropical weather? Jakarta-based architect and frequent concrete user Willis Kusuma responds
6 mins
Volume 4 2019
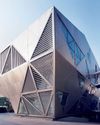
BluPrint
Workaholics Finish First
Bangkok’s Architectural Studio of Work-Aholic (ASWA) takes their first stab at WAF and counts on the power of spatial storytelling to take home the prize
3 mins
Special Issue 2
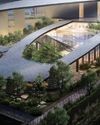
BluPrint
People Obssessed With Design
Park + Associates: Crafting architecture with good bones and spaces that resonate with individuals
5 mins
Special Issue 2

BluPrint
Firm Follows Feeling
Bangkok-based landscape architecture firm P Landscape emphasizes the human experience and feeling through contemporary integration of art, culture, and ecology
5 mins
Special Issue 2

BluPrint
Tried and Tested
WAF and INSIDE multi-awardee Hypothesis’ researchintensive approach produces complete design solutions that are anything but formulaic
2 mins
Special Issue 2
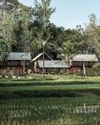
BluPrint
Crew's Control
Young Thai studio Creative Crews finds a worldwide audience for three very different projects: a rural homestay, a classroom for the blind, and their own office, all indicative of the practice’s adaptive design solutions
5 mins
Special Issue 2
Translate
Change font size

