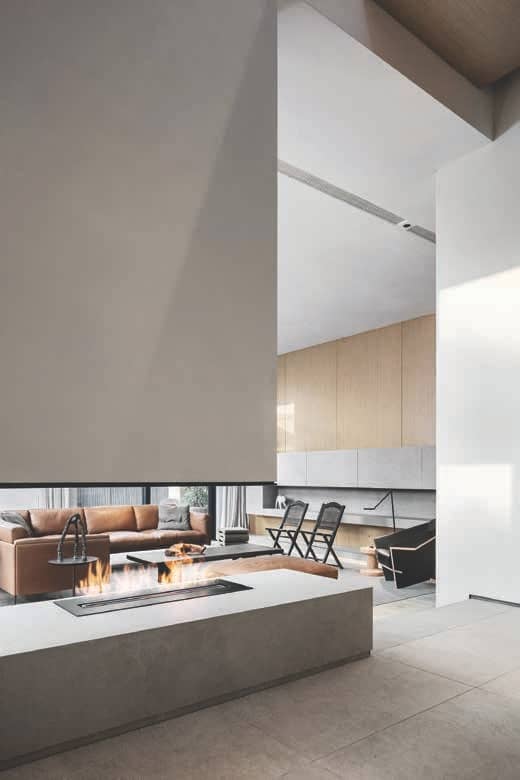Illumination Of Space
d+a
|Issue 117
Natural lighting is integral to the design of this semi-detached house by liang architecture studio, making it expansive and intimate at the same time.

A well-lit space enhances the user’s experience with the architecture.
This is something Xu Liang, founder and creative director of Liang Architecture Studio, understands well.
In response, natural lighting is his top design priority – something which he also introduced in the renovation of this three-storey semi-detached house in Zhejiang, China.
“The client wanted a house filled with ample daylight. It is a luxury to experience the changing of sunlight through the day across the entire space,” Xu says.
“So, in approaching this project, we tried to maximise the amount of natural light in the place.”
The building’s original layout limited the entry of sunlight. Working around the existing structure,
Xu and his team decided to divide the building into two — front and rear blocks — by dismantling the floor slabs along the central axis of the foyer, all the way up to the rooftop.
The introduction of this newly-created atrium allows plenty of natural light to stream into all the floors, including the basement.
A perforated aluminium panel was also set under the new glass roof, casting interesting light patterns on the surrounding walls throughout the day.

INTERPLAY OF OLD AND NEW
More windows of the same dimensions as the existing ones were added to introduce natural light into the interiors, as well as expand the interaction between the outdoors and indoors.
このストーリーは、d+a の Issue 117 版からのものです。
Magzter GOLD を購読すると、厳選された何千ものプレミアム記事や、10,000 以上の雑誌や新聞にアクセスできます。
すでに購読者ですか? サインイン
d+a からのその他のストーリー

d+a
designing the future
Happening in Frankfurt, Germany, Ambiente 2026 expands with fresh concepts in interiors, hospitality, and lifestyle
1 mins
Issue 136

d+a
mastering water
From water-saving innovation to smart toilets, Geberit continues to set benchmarks in bathroom technology, delivering solutions where design and function are inseparable.
2 mins
Issue 136

d+a
a winery that floats above the vines
Sauska Tokaj winery is an architectural statement set amid one of the world's great wine regions. Its hovering form, immersive visitor experience, and cutting-edge design celebrate both the legacy and future of Tokaj winemaking.
1 min
Issue 136

d+a
mountains and gardens
Forbes Residences takes WOHA's discourse on residential high-rise living to Perth's Applecross suburb.
3 mins
Issue 136

d+a
craft, culture, and contemporary living
Zucchetti continues to innovate through visionary collaborations, sustainable practices, and a design culture that bridges past and present.
3 mins
Issue 136

d+a
the new language of stone
Timeless yet forward-looking, Antolini's natural stone redefines luxury through sustainability, durability, and design – a vision brought to Singapore by Hafary.
2 mins
Issue 136

d+a
augmented forms
Kuala Lumpur Architecture Festival's mainstay event, DATUM:KL, fielded a star-studded international roster showcasing a breadth of contemporary designs and ideas across the globe.
4 mins
Issue 136

d+a
DESIGN TRENDS OF 2026
Innovation meets responsibility: from adaptive furniture and tactile linens to sustainable bathrooms, smart lighting, and timeless stone surfaces, D+A explores trends set to shape design in the coming year.
11 mins
Issue 136

d+a
shaped with clay
KKAA'S UCCA Clay not only showcases traditional pottery craft but uses clay products to create a unique, authentic architecture.
3 mins
Issue 136

d+a
celebration of craft
An exclusive collaboration that transforms natural fibres, artisanal dyeing and intricate weaving into resort wear and amenities.
3 mins
Issue 136
Translate
Change font size

