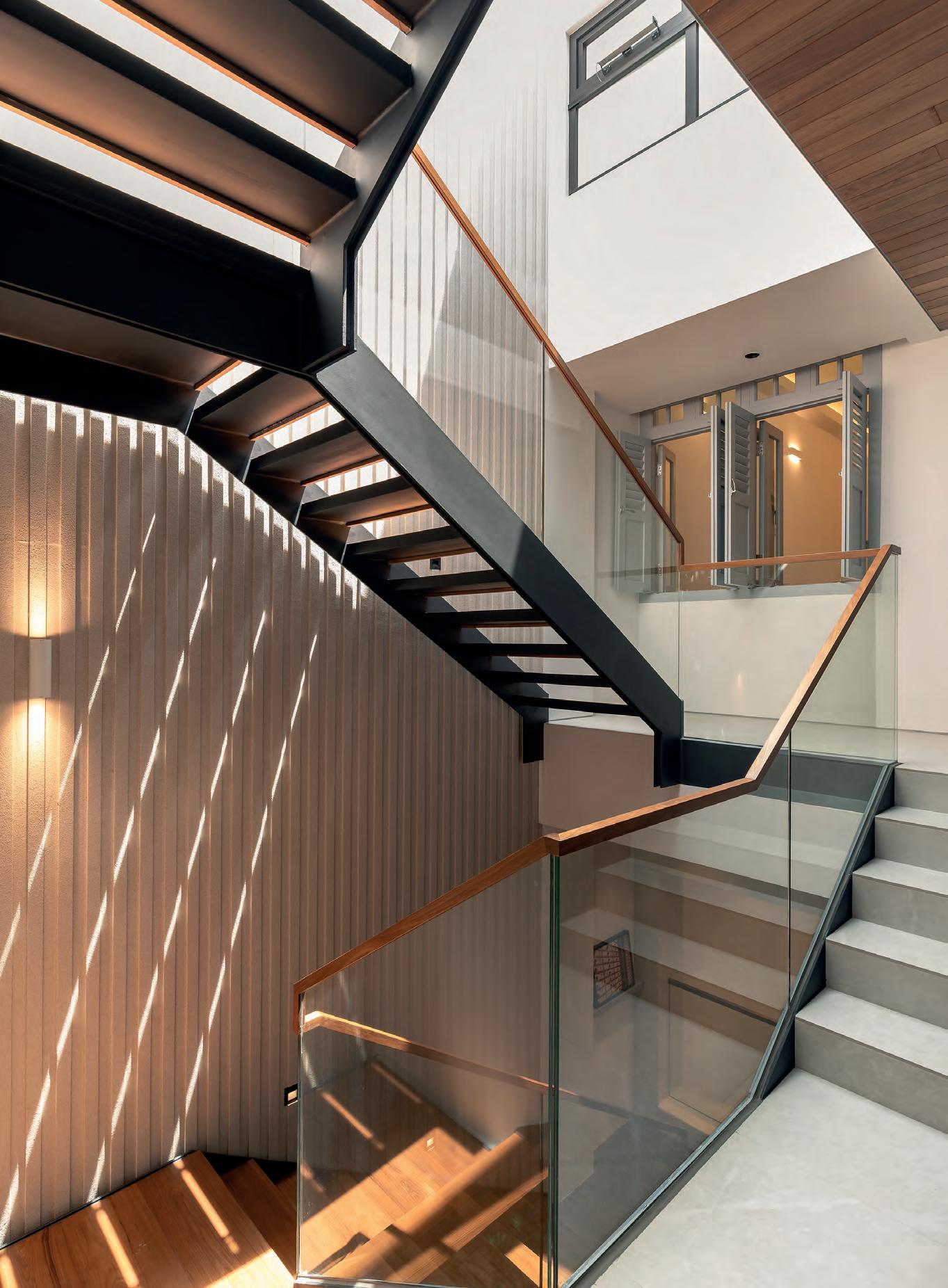कोशिश गोल्ड - मुक्त
centre piece
Issue 134
|d+a
Plystudio Architects mitigates new and old parts of this shophouse with a light-filled atrium at its core.

Shophouse renovations present multiple challenges. In this project, Plystudio Architects has provided a case study of how to tackle conservation requirements and create a liveable interior for its new inhabitants while maintaining the intrinsic, desirable qualities of the vernacular building type.
The 280 sqm shophouse in the Blair Plans conservation area was formerly a vehicle workshop when it was first built in the 1930s before it became a dwelling. The current homeowners wanted to continue its use as a home but needed to tailor it to their specific requirements.
“The clients are business owners who live with an elderly, wheelchair-bound parent and a lived-in helper. The brief called for a rebuild of the shophouse’s rear section and better utilisation of the different levels,” says Jacqueline Yeo, who runs the architecture firm together with her husband Victor Lee.
 focal point
focal point They kept the front façade, following regulatory guidelines, but repaired key elements such as timber shutter windows and door panelling motifs. At the rear is a new, three-storey extension with its first storey slightly sunken so that the height of its roof could be kept at the same level of the old structure at the front. This was a conservation guideline the architects had to adhere to.
There was another reason for the creation of separate front and rear blocks. The rear’s first storey lower height had already existed as the backlane was 1.4m lower than the road at the front of the shophouse.

यह कहानी d+a के Issue 134 संस्करण से ली गई है।
हजारों चुनिंदा प्रीमियम कहानियों और 10,000 से अधिक पत्रिकाओं और समाचार पत्रों तक पहुंचने के लिए मैगज़्टर गोल्ड की सदस्यता लें।
क्या आप पहले से ही ग्राहक हैं? साइन इन करें
d+a से और कहानियाँ

d+a
designing the future
Happening in Frankfurt, Germany, Ambiente 2026 expands with fresh concepts in interiors, hospitality, and lifestyle
1 mins
Issue 136

d+a
mastering water
From water-saving innovation to smart toilets, Geberit continues to set benchmarks in bathroom technology, delivering solutions where design and function are inseparable.
2 mins
Issue 136

d+a
a winery that floats above the vines
Sauska Tokaj winery is an architectural statement set amid one of the world's great wine regions. Its hovering form, immersive visitor experience, and cutting-edge design celebrate both the legacy and future of Tokaj winemaking.
1 min
Issue 136

d+a
mountains and gardens
Forbes Residences takes WOHA's discourse on residential high-rise living to Perth's Applecross suburb.
3 mins
Issue 136

d+a
craft, culture, and contemporary living
Zucchetti continues to innovate through visionary collaborations, sustainable practices, and a design culture that bridges past and present.
3 mins
Issue 136

d+a
the new language of stone
Timeless yet forward-looking, Antolini's natural stone redefines luxury through sustainability, durability, and design – a vision brought to Singapore by Hafary.
2 mins
Issue 136

d+a
augmented forms
Kuala Lumpur Architecture Festival's mainstay event, DATUM:KL, fielded a star-studded international roster showcasing a breadth of contemporary designs and ideas across the globe.
4 mins
Issue 136

d+a
DESIGN TRENDS OF 2026
Innovation meets responsibility: from adaptive furniture and tactile linens to sustainable bathrooms, smart lighting, and timeless stone surfaces, D+A explores trends set to shape design in the coming year.
11 mins
Issue 136

d+a
shaped with clay
KKAA'S UCCA Clay not only showcases traditional pottery craft but uses clay products to create a unique, authentic architecture.
3 mins
Issue 136

d+a
celebration of craft
An exclusive collaboration that transforms natural fibres, artisanal dyeing and intricate weaving into resort wear and amenities.
3 mins
Issue 136
Listen
Translate
Change font size
