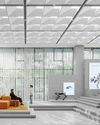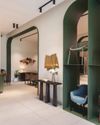Finding the right balance
Commercial Design
|June 2022
The Soch Office, design by Saniya Kantawala Design, is an office space that embodies the balance between comfort, efficiency as well as aesthetics
-

The Soch Group is an organisation that is a mix of varied verticals with entrepreneurship at its core. Celebrating and materialising the company's ethos, their office, designed by SKD, embodies the same spirit. Located in Mumbai, the Soch office is conceptualised with an efficient approach to planning and eye-catching aesthetics creating an impeccable balance of the two. Designed to offer maximum functionality within the limited real estate space, the Soch office is a warm and comfortable office space for a young, millennial workforce.

Spanning over 3500 sq.ft, the office is divided into a central reception zone, with a dedicated staff area on one side and a director's zone on the other. As one enters the office space, they are welcomed by the reception and waiting area, both of which are designed in colours of sunrise to create a vibrant, yet elegant colour palette. Connecting with the staff area visually as well as volumetrically, a uniform flooring pattern creates a flow of spaces throughout the office. The reception desk is clad in tiles to recreate the aesthetics and textures of a rug with hand-painted tassels to add quirky details.

यह कहानी Commercial Design के June 2022 संस्करण से ली गई है।
हजारों चुनिंदा प्रीमियम कहानियों और 10,000 से अधिक पत्रिकाओं और समाचार पत्रों तक पहुंचने के लिए मैगज़्टर गोल्ड की सदस्यता लें।
क्या आप पहले से ही ग्राहक हैं? साइन इन करें
Commercial Design से और कहानियाँ

Commercial Design
A NEW BLUEPRINT FOR E-COMMERCE WORKSPACES
Designed for the pace of e-commerce, the MAX Show Office conceived by, German design firm, Ippolito Fleitz Group, showcases how workplaces can be both deeply functional and profoundly human.
4 mins
December 2025

Commercial Design
THE ART OF RESTRAINT
A minimalist furniture experience in Calicut by Designery
4 mins
December 2025

Commercial Design
MISSING THE POINT?
Despite rising expectations across the Indian sub-continent, outdated workplace design continues to hold office engagement back
3 mins
December 2025

Commercial Design
Engineering Secure Luxury: dormakaba's transformative role in Amaryllis, Delhi
How world-class access solutions, refined hardware, and an unwavering focus on safety helped elevate Unity Group's landmark development into a benchmark for modern, elegant living.
3 mins
December 2025

Commercial Design
HOW DESIGNERS AND CONTRACTORS ARE COSTING CLIENTS MILLIONS
Fahad Siddiqui, CEO of Amaq - Design & Build, explores what project teams lose when designers and fit-out contractors fail to communicate
3 mins
December 2025

Commercial Design
WHY INDOOR ENVIRONMENTAL QUALITY IS A LIFE SAFETY ISSUE
ASHRAE Presidential Member Dennis Knight places life safety at the forefront of healthy building design, emphasising that IEQ directly impacts health, wellbeing, and productivity
5 mins
December 2025

Commercial Design
UNLOCKING EFFICIENCY AND VALUE
We explore the case of outsourcing FM and how it can boost efficiency, reduce costs, and support sustainability and compliance.
3 mins
December 2025

Commercial Design
WHY GREEN MATTERS
The future of sustainable buildings will be judged not by drawings or pledges, but by real-world performance across decades
3 mins
December 2025

Commercial Design
THE MAILROOM MANUAL
As organisations embrace digital workflows, the humble mailroom has turned into a critical node in enterprise information management
3 mins
December 2025

Commercial Design
WHERE INSIGHT GUIDES RECOGNITION
Bringing together the country’s foremost design and real estate minds, this year’s Commercial Design Awards jury meet set a rigorous benchmark for excellence across the modern workplace ecosystem.
4 mins
December 2025
Translate
Change font size

