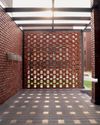कोशिश गोल्ड - मुक्त
ECO-FRIENDLY EDIFICE
Architecture + Design
|December 2021
Project: House Under Shadows, Karnal, Haryana; Architects: Zero Energy Design Lab The project designed by Zero Energy Design Lab is an integrated double-family residence that exhibits a nature-inspired, near-net-zero design that reformulates the idea of ‘India-Modern’ and enables sustainable living.
-

The project is a 1672sq m residence nestled below the sweeping shadows of the day. The client’s brief called for an expansive two-unit residence for two brothers and their families that characterizes sustainable living in the lap of nature and be openly guided by design to find the rhythm of movement and activities within the house. In response to this, the house fuses two single-floor units through a common façade and a seamless double roof that creates a sense of visual cohesion through its horizontal emphasis. The architect had a zero-energy approach towards the vision and the design was inspired by the proximity and architectural elements of a palatial hotel in Karnal – Noor Mahal’s chowk and chhatris which are elements derived from the traditional Indian havelis. This in relation to the extreme weather of North India that has led to the integrated design of the south-facing double-residence.

1. DRAWING & DINING
2. KITCHEN & UTILITY
3. BAR
4. FORMAL LIVING ROOM
5. POWDER ROOM
6. MASTER’S BEDROOM
7. KID’S BEDROOM
8. TOILET & DRESSER
9. SERVANT’S QUARTER
10. POOL

1 Placing the two units on site with greens on the periphery and entrance int he middle

2 Puncturing the courtyard in between with a pool to act as a heat sink and cantilevers on all sides to shade vertical walls
यह कहानी Architecture + Design के December 2021 संस्करण से ली गई है।
हजारों चुनिंदा प्रीमियम कहानियों और 10,000 से अधिक पत्रिकाओं और समाचार पत्रों तक पहुंचने के लिए मैगज़्टर गोल्ड की सदस्यता लें।
क्या आप पहले से ही ग्राहक हैं? साइन इन करें
Architecture + Design से और कहानियाँ

Architecture + Design
A WALK IN THE SKY
Shortlisted at the World Architecture Festival 2024, Total Environment's Green-roof Walk Home in Hyderabad offers a radical departure from the city's generic housing: a joint-family residence that is experimental without fragmentation, luxurious without excess, and sustainable without tokenism
4 mins
November 2025

Architecture + Design
A CHALK REVERIE
Celica Dream Home in Kolkata finds its calm in the softest pastels
2 mins
November 2025

Architecture + Design
THE CULINARY CANVAS
Chef Gurmehar Sethi and architects Sumit Dhawan and Aman Aggarwal on designing spaces and experiences that speak to all the senses
3 mins
November 2025

Architecture + Design
NEXCOMB SETS A NEW BENCHMARK IN PRECISION-ENGINEERED FACADES & BEYOND
India's most precision-engineered honeycomb panels are redefining façade innovation with Aludecor's Nexcomb - an advanced design solution inspired by the flawless geometry of nature’s honeycomb structure. Aludecor is the first facade product manufacturer in India to have an in-house honeycomb core manufacturing facility along with a fully equipped lab for comprehensive honeycomb testing.
1 min
November 2025

Architecture + Design
DESIGNING SHOWROOMS THAT SELL DREAMS
Architect Tushar Mistry takes us behind the design philosophy of creating Customer Experience Centers that do more than impress—they convert. From understanding the buyer's emotional journey to measuring tangible ROI, he explores how architecture and experience design are reshaping the real estate sales landscape
2 mins
November 2025

Architecture + Design
HOW ARTIFICIAL INTELLIGENCE IS TRANSFORMING HEALTHCARE DESIGN
New Era of Healthcare Architecture—healthcare facilities are evolving into intelligent ecosystems powered by artificial intelligence. These smart systems fundamentally transform how spaces respond to and support both patients and medical professionals. The integration represents a shift from static institutional buildings to dynamic environments that actively participate in the healing process.
2 mins
November 2025

Architecture + Design
WINDOW MAGIC: FRAMING A BETTER FUTURE
Window Magic, India's fenestration pioneers, is known for premium aluminium and uPVC systems that blend European innovation with local expertise
2 mins
November 2025

Architecture + Design
Homecoming In Kollam
A neoclassical home that reinterprets the city's colonial charm for contemporary life
2 mins
November 2025

Architecture + Design
THE L-SHAPED LEAP
The Student Accommodation and Incubation Centre at Jaipuria Institute of Management Noida rethinks student living as a launchpad for both personal and professional growth. Principal Architects Vijay Dahiya and Shubhra Dahiya of team3 use brick as a medium for innovation, where learning transcends classrooms and design nurtures both intellect and imagination
3 mins
November 2025

Architecture + Design
BEYOND THE BOX: A NEW-AGE BUSINESS PARK
K Raheja Corp's Commerzone Raidurg in Hyderabad is revolutionising the concept of the traditional business park. This cutting-edge IT and ITeS hub seamlessly integrates work, life, and play, setting a new benchmark for urban design and corporate spaces
3 mins
November 2025
Translate
Change font size

