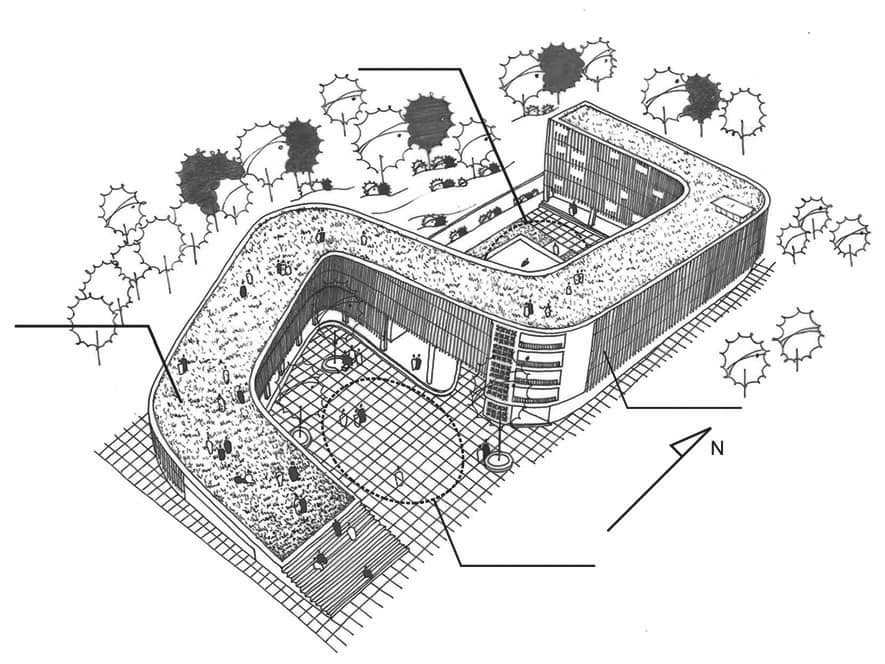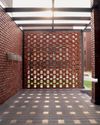कोशिश गोल्ड - मुक्त
A Louvered Academy
Architecture + Design
|November 2019
Project: Binh Duong School, Di An, Binh Duong, Vietnam Architects: VTN Architects (Vo Trong Nghia Architects), Vietnam
-

In Vietnam, private schools have traditionally been located in the city centre, but according to recent changes in zoning principles, educational facilities have been allocated to the city’s sprawling outlying districts. The mission of Binh Duong School was to cultivate the potential of the outlying site with better air quality and rich green surroundings, and to become a prototype of a suburban school in a typical tropical climate in Vietnam.
The school is located in 5300sq m of land in Binh Duong, a new city which is 30 minutes away from Ho Chi Minh City. The site is in the middle of a flourishing forest that contains a wide variety of lush green plants and fruits growing wildly. The school, which will eventually have 800 students, was designed to maximize the potential of this surrounding nature.

The 6600sq m building consists of a maximum height of five levels, with the intention of being surrounded by the same height of the forest around. Precast concrete louvers and pattern walls were installed in the envelope of the building. These shading devices generate semi-outside space, blocking the direct sunlight as well as working as a part of the natural ventilation system of the corridor space. All the classrooms are connected by this semi-open space, where teachers and students chat, communicate and appreciate the natural beauty they are surrounded by.

यह कहानी Architecture + Design के November 2019 संस्करण से ली गई है।
हजारों चुनिंदा प्रीमियम कहानियों और 10,000 से अधिक पत्रिकाओं और समाचार पत्रों तक पहुंचने के लिए मैगज़्टर गोल्ड की सदस्यता लें।
क्या आप पहले से ही ग्राहक हैं? साइन इन करें
Architecture + Design से और कहानियाँ

Architecture + Design
A WALK IN THE SKY
Shortlisted at the World Architecture Festival 2024, Total Environment's Green-roof Walk Home in Hyderabad offers a radical departure from the city's generic housing: a joint-family residence that is experimental without fragmentation, luxurious without excess, and sustainable without tokenism
4 mins
November 2025

Architecture + Design
A CHALK REVERIE
Celica Dream Home in Kolkata finds its calm in the softest pastels
2 mins
November 2025

Architecture + Design
THE CULINARY CANVAS
Chef Gurmehar Sethi and architects Sumit Dhawan and Aman Aggarwal on designing spaces and experiences that speak to all the senses
3 mins
November 2025

Architecture + Design
NEXCOMB SETS A NEW BENCHMARK IN PRECISION-ENGINEERED FACADES & BEYOND
India's most precision-engineered honeycomb panels are redefining façade innovation with Aludecor's Nexcomb - an advanced design solution inspired by the flawless geometry of nature’s honeycomb structure. Aludecor is the first facade product manufacturer in India to have an in-house honeycomb core manufacturing facility along with a fully equipped lab for comprehensive honeycomb testing.
1 min
November 2025

Architecture + Design
DESIGNING SHOWROOMS THAT SELL DREAMS
Architect Tushar Mistry takes us behind the design philosophy of creating Customer Experience Centers that do more than impress—they convert. From understanding the buyer's emotional journey to measuring tangible ROI, he explores how architecture and experience design are reshaping the real estate sales landscape
2 mins
November 2025

Architecture + Design
HOW ARTIFICIAL INTELLIGENCE IS TRANSFORMING HEALTHCARE DESIGN
New Era of Healthcare Architecture—healthcare facilities are evolving into intelligent ecosystems powered by artificial intelligence. These smart systems fundamentally transform how spaces respond to and support both patients and medical professionals. The integration represents a shift from static institutional buildings to dynamic environments that actively participate in the healing process.
2 mins
November 2025

Architecture + Design
WINDOW MAGIC: FRAMING A BETTER FUTURE
Window Magic, India's fenestration pioneers, is known for premium aluminium and uPVC systems that blend European innovation with local expertise
2 mins
November 2025

Architecture + Design
Homecoming In Kollam
A neoclassical home that reinterprets the city's colonial charm for contemporary life
2 mins
November 2025

Architecture + Design
THE L-SHAPED LEAP
The Student Accommodation and Incubation Centre at Jaipuria Institute of Management Noida rethinks student living as a launchpad for both personal and professional growth. Principal Architects Vijay Dahiya and Shubhra Dahiya of team3 use brick as a medium for innovation, where learning transcends classrooms and design nurtures both intellect and imagination
3 mins
November 2025

Architecture + Design
BEYOND THE BOX: A NEW-AGE BUSINESS PARK
K Raheja Corp's Commerzone Raidurg in Hyderabad is revolutionising the concept of the traditional business park. This cutting-edge IT and ITeS hub seamlessly integrates work, life, and play, setting a new benchmark for urban design and corporate spaces
3 mins
November 2025
Translate
Change font size
