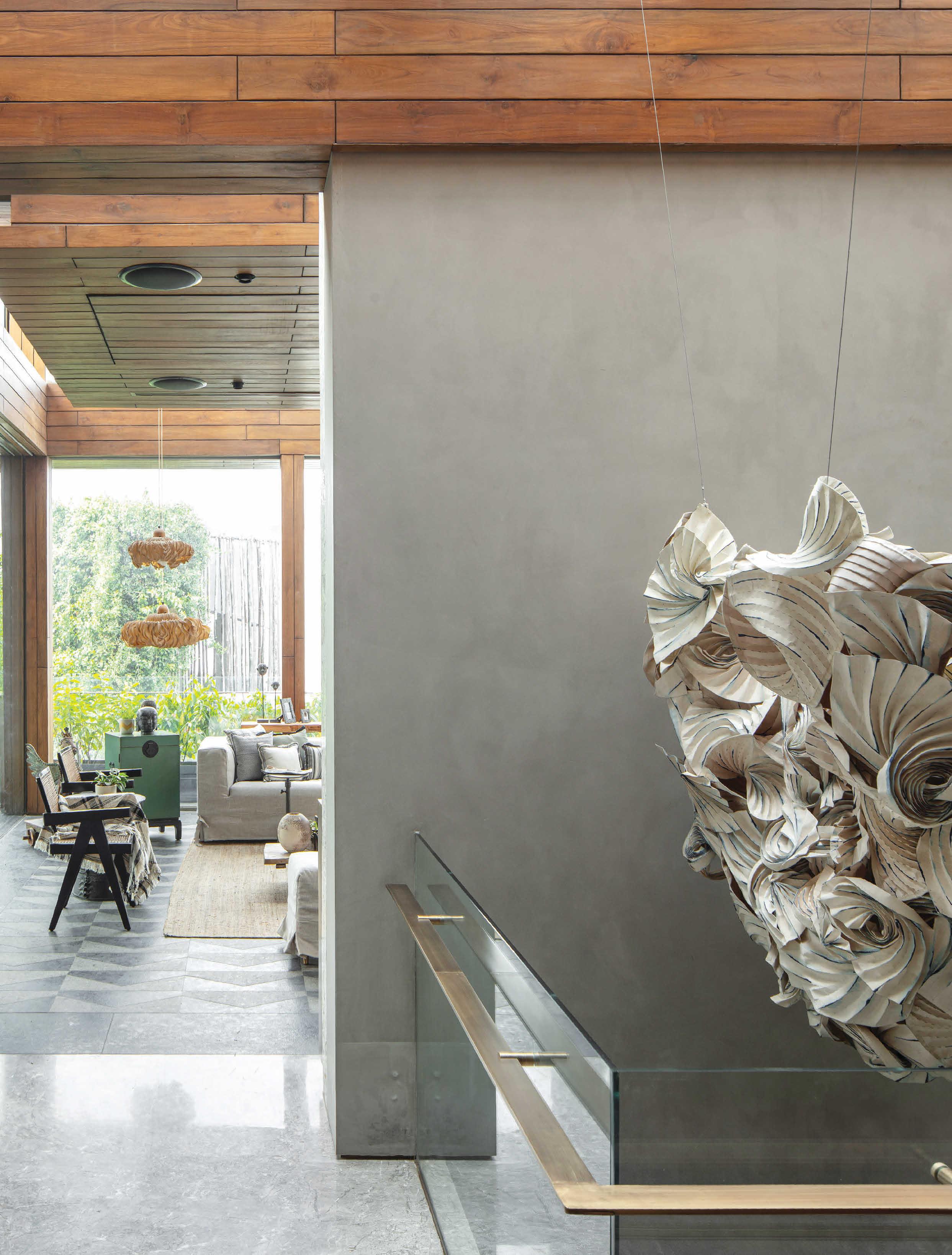Essayer OR - Gratuit
a case for space
Livingetc India
|August 2024
This sprawling home in Gurugram is a study in binding eclectic desires with cohesive design

myriad stories are woven into the fabric of this Gurugram home. In planning this 22,970 sq ft abode, architect Abhimanyu Dalal has reimagined its spaces in a way that let its residents and their lives shine. Each room of the four-storey bungalow personifies a distinct personality, with common areas meant for mingling. “We laid out the house around the four generations that reside here, providing personalised space for each member of the family,” says Dalal. “For the interior design, the Bammi family wanted uniqueness conveyed through crafts and materials,” says Amrita Guha, founding partner of Untitled Design Consultants, who was roped in to style the interiors as Dalal moulded its architectural blueprint.
The home unfolds like a book encased in stones from around the world, bookmarked with one-of-a-kind masterpieces from across India. The ground floor inspires familial gatherings with a family lounge and dining room adjacent to two bedrooms–one occupied by Mr. Bammi and the other by his mother-in-law. Up the staircase are three rooms for his son and daughter-in-law and their two children respectively, a pantry, and a large balcony meant for the couple to host their friends. The second floor features a guest bedroom, spa, gym, and conservatory. But the home’s crown jewel sits, ironically, underneath this entire sunlit labyrinth. The basement, devoid of natural light, radiates its own glow.
Cette histoire est tirée de l'édition August 2024 de Livingetc India.
Abonnez-vous à Magzter GOLD pour accéder à des milliers d'histoires premium sélectionnées et à plus de 9 000 magazines et journaux.
Déjà abonné ? Se connecter
Listen
Translate
Change font size
