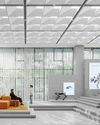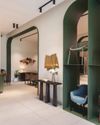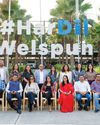Charting The Course
Commercial Design
|April 2018
The Qualcomm design and projects teams on how workplaces can be conceptualised as agents of change.

Designing a workplace for an organisation that enables its stakeholders to create and reinforce their brand value and equity requires more than just a keen eye for aesthetics and laying out office furniture and utilities. Making interior spaces come alive enough to speak volumes of the organisation’s identity and speciality requires a thorough understanding of its values, goals, vision, work culture, employee dynamics, the way the space would be utilised, etc. It requires using these attributes as pointers to build a holistic hub.
The India offices of Qualcomm, one of the world’s largest telecommunications company, exemplifies these principles with its materialistic built form, which exhibits an expressive contemporary organisation with the promise of steadfast commitment to purpose. Explaining the genesis of its facilities, the design and projects team at Qualcomm expound on their strategies and approach behind their office campuses.

Ideation
Gaurav Shah, the director of construction for the company, says the driving force behind the design was to provide an environment that allowed employees to do their best work and support their changing spatial needs over time. Flexibility and sustainability went hand-in-hand and lead the design process.
As a first step in this direction the team thoroughly evaluated the local construction market strengths, to find the means, methods and materials that could be sourced locally. While maintaining a global standard of scope and quality, the execution of the project was based upon viable local practices.
Cette histoire est tirée de l'édition April 2018 de Commercial Design.
Abonnez-vous à Magzter GOLD pour accéder à des milliers d'histoires premium sélectionnées et à plus de 9 000 magazines et journaux.
Déjà abonné ? Se connecter
PLUS D'HISTOIRES DE Commercial Design

Commercial Design
A NEW BLUEPRINT FOR E-COMMERCE WORKSPACES
Designed for the pace of e-commerce, the MAX Show Office conceived by, German design firm, Ippolito Fleitz Group, showcases how workplaces can be both deeply functional and profoundly human.
4 mins
December 2025

Commercial Design
THE ART OF RESTRAINT
A minimalist furniture experience in Calicut by Designery
4 mins
December 2025

Commercial Design
MISSING THE POINT?
Despite rising expectations across the Indian sub-continent, outdated workplace design continues to hold office engagement back
3 mins
December 2025

Commercial Design
Engineering Secure Luxury: dormakaba's transformative role in Amaryllis, Delhi
How world-class access solutions, refined hardware, and an unwavering focus on safety helped elevate Unity Group's landmark development into a benchmark for modern, elegant living.
3 mins
December 2025

Commercial Design
HOW DESIGNERS AND CONTRACTORS ARE COSTING CLIENTS MILLIONS
Fahad Siddiqui, CEO of Amaq - Design & Build, explores what project teams lose when designers and fit-out contractors fail to communicate
3 mins
December 2025

Commercial Design
WHY INDOOR ENVIRONMENTAL QUALITY IS A LIFE SAFETY ISSUE
ASHRAE Presidential Member Dennis Knight places life safety at the forefront of healthy building design, emphasising that IEQ directly impacts health, wellbeing, and productivity
5 mins
December 2025

Commercial Design
UNLOCKING EFFICIENCY AND VALUE
We explore the case of outsourcing FM and how it can boost efficiency, reduce costs, and support sustainability and compliance.
3 mins
December 2025

Commercial Design
WHY GREEN MATTERS
The future of sustainable buildings will be judged not by drawings or pledges, but by real-world performance across decades
3 mins
December 2025

Commercial Design
THE MAILROOM MANUAL
As organisations embrace digital workflows, the humble mailroom has turned into a critical node in enterprise information management
3 mins
December 2025

Commercial Design
WHERE INSIGHT GUIDES RECOGNITION
Bringing together the country’s foremost design and real estate minds, this year’s Commercial Design Awards jury meet set a rigorous benchmark for excellence across the modern workplace ecosystem.
4 mins
December 2025
Translate
Change font size

