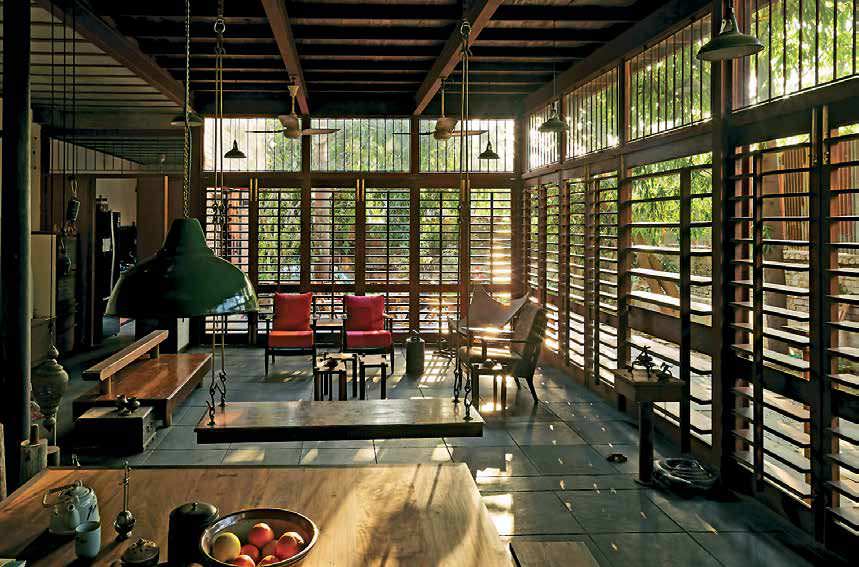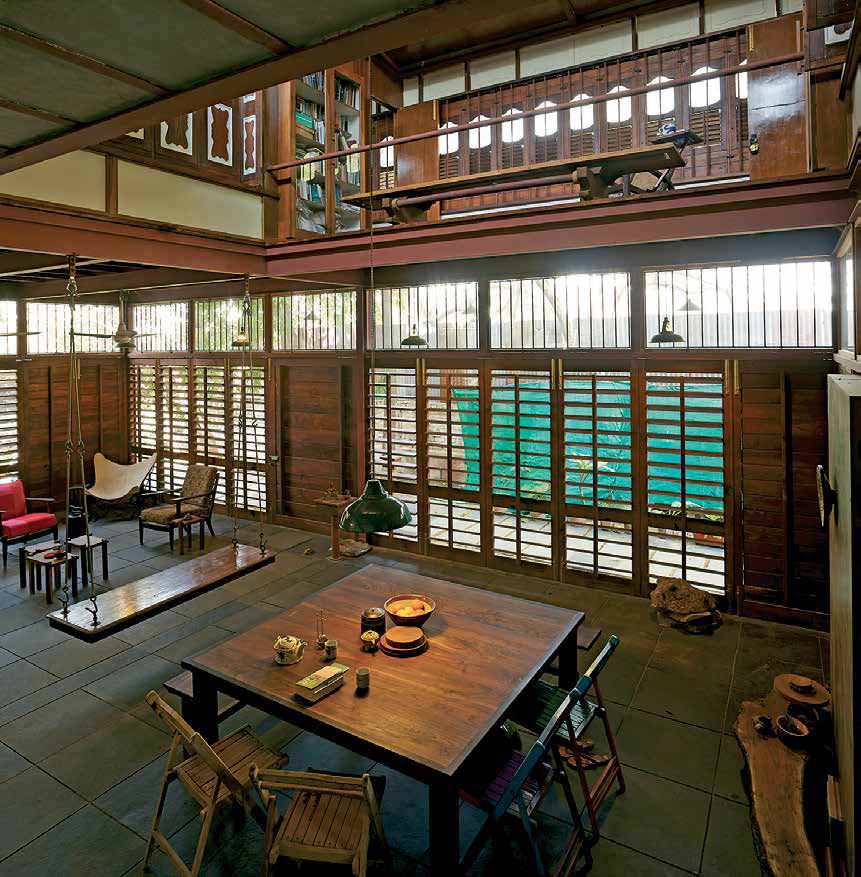Snehal Nagarsheth 23/B: The Accidental Memory Collector
Domus India
|January 2018
Made up almost entirely of salvaged doors and windows, 23/B in Ahmedabad oscillates between extremes – it is either a transparent, light, and airy pavilion-like space or an enclosed treasure chest that reveals nothing to the outside world. Going beyond superficial appropriation of the salvaged objects, the design upholds the integrity of the original elements by carefully articulating and organising them, while also questioning ideas such as ownership, site specificity, found objects, and memories associated with ‘home’

This essay considers how incidental and accidental decisions play a significant role as design generators in a project. The choice of reusing and exploring a seemingly ‘ordinary’ architectural element throughout the project problematises accepted architectural conditions, as well as lays bare how deeper psychological traumas underpin the design vocabulary through an analysis of 23/B1 – a house built by the architect for herself. The architect of 23/B – a deliberately understated and little-known house in Ahmedabad, India – was on a quest for ‘the ordinary’ in the design of her own house, but as we know through the historian and theorist Robin Evans, “ordinary things contain the deepest of mysteries.”2 This narrative is an attempt to decipher the ‘ordinary’ in 23/B. There are few cases, if any in India, of a house designed by a single female architect for herself, and 23/B happens to be one of those rare instances of this phenomenon. It takes a seemingly ordinary material artefact and creates an extraordinary condition that problematizes certain elements within the architectural vocabulary.
The house sits on a small site in an upscale neighborhood. The first view from the treelined patio at dusk creates an impression of a lightbox/pavilion that is designed with a careful organisation of doors and windows. The main door (if one can call it that since the entire enclosure is created with doors) is on the side through which one sees the central living space and dining area. On one end, towards the dining area is a guest bedroom. On the other end of the living area, a door leads to the kitchen, which also has a secondary patio entrance. A stairway goes up to two bedroom suites and a library that looks down into the dining area.

Diese Geschichte stammt aus der January 2018-Ausgabe von Domus India.
Abonnieren Sie Magzter GOLD, um auf Tausende kuratierter Premium-Geschichten und über 9.000 Zeitschriften und Zeitungen zuzugreifen.
Sie sind bereits Abonnent? Anmelden
Translate
Change font size

