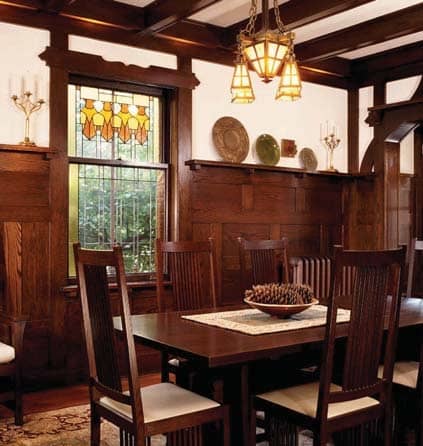
English-inspired houses are part of the same architectural movement that spawned the English Queen Anne Revival style, American Queen Anne houses, the Shingle Style, and Tudor Revival. All mark a transition between late-Victorian sensibility and the beginning of modern architecture—which includes houses of the Arts & Crafts movement. Earlier American Tudor houses could be academic, with flattened facades and no half-timbering. Arts & Crafts Tudor is more playful and includes such elements as over-scaled brackets and knee braces, decorative half-timbering, and pergolas. Despite steep roofs, these houses tend to be horizontal, whereas the suburban (e.g., “Stockbroker Tudor”) houses that followed often have vertical emphasis.
Tudor styles took hold here ca. 1905, concurrent with the American Arts & Crafts movement. Architects working in the Tudor and Arts & Crafts idioms were dipping from the same well. Many Craftsman houses and Tudor Revivals share the same old-world precedents, especially elements copied from the late-medieval and Tudor periods in England. Hallmarks of both residential styles include halftimbering and projecting bays, diamondpane windows, steep roofs covered with graduated slates or shingled “thatch,” and flattened Tudor arches. Inside, they share high oak wainscots, ceiling beams, important hearths, and inglenooks. In most cases, the style was a true revival, not pure in its mimicry. Late medieval details were mixed with finer Elizabethan conventions, just as elements might have been borrowed from both thatched cottages and stone manors.
This story is from the May 2020 edition of Old House Journal.
Start your 7-day Magzter GOLD free trial to access thousands of curated premium stories, and 8,500+ magazines and newspapers.
Already a subscriber ? Sign In
This story is from the May 2020 edition of Old House Journal.
Start your 7-day Magzter GOLD free trial to access thousands of curated premium stories, and 8,500+ magazines and newspapers.
Already a subscriber? Sign In

THE Villa RENEWED
This house in Greene County, New York, has been faithfully restored, from its foundation and structure to exterior elements and trim inside.

walls & ceilings
BY THE 1870s, the tripartite treatment was fashionable: walls divided into dado (or wainscot) below the chair rail, fill or field section, and frieze at the top of the wall.

lighting + hardware
ANTIQUE, REPRODUCTION, or contemporary, lighting fixtures and lamps are among the most cost-effective ways to add drama or period style to a room.

CRAFTSMAN PATINA
A smitten owner brings the Arts & Crafts aesthetic to a 1921 bungalow in Seattle.

furniture & decorative accessories
PERIOD ROOMS are the goal of a very small niche of old-house owners.

wall & floor tiles
TODAY WE FIND TILE from small studios . . . carved relief tiles, subway tile and mosaics, glazes matte and iridescent . . . plus encaustics and California revivals.

A TRANSCENDENT BATHROOM IN OJAI
A seamless addition allowed for this timeless primary bath, which has been re-imagined as an upgrade dating to ca. 1930.

CRAFTSMAN DETAILS IN A KITCHEN
An excellent layout and period motifs distinguish this midsize kitchen in a bungalow-era house.

home design - HOUSES HAVE A PAST - AND A FUTURE, TOO
THE BEST RENOVATIONS TOE THE LINE BETWEEN NECESSARY UPDATES AND ENOUGH SENSITIVITY TO ASSURE DESIGN INTEGRITY.

a farmhouse RESCUE
Using a cache of salvaged finds, the homeowner, architect, and contractor together rescued a tumbledown farmhouse in Vermont.