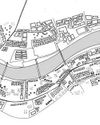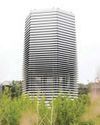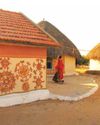In the wake of transit-oriented development in contemporary times, airports are increasingly becoming the focal point around which urban development is planned. architectureRED’s Salalah Airport City Project reiterates this phenomenon, pointing at the emergence of the aerotropolis as the future of cities.

Traditionally, airports have always been relegated to the outskirts of the city, at a comfortable distance from urban settlements – close enough to not be a tedious commute, but far enough to mitigate any related inconvenience. However, in recent times, airports have become intrinsic nodes, linking travel and an increasingly mobile population. But it doesn’t end at that. Airports are now becoming anchors for cities to bloom around.
The paradigm has shifted, the aerotropolis has taken root.
An aerotropolis is a new urban format where an airport lies at the heart of the city, with infrastructure, land use, and economy, planned around this central airport. Essentially, an aerotropolis is an airportcentric development, where planning principles are laid down in accordance to the airport.
The new airport at Salalah, the second largest city in Oman, has triggered the creation of one such aerotropolis. The vision is to transform the landscape around the airport with mixed-use zones, bustling with life and all the trappings of urbanity. Driving this vision are Biju Kuriakose and his team from ArchitectureRED, entrusted with the massive responsibility of bringing to life the master plan they’ve designed for the Salalah Airport City.
The geography and context
Oman’s dry landscape is spread over three landforms – a coastal plain, a plateau, and a mountain range. The coastal plains, a dry extent of land, form the southern edge of Oman. It extends north towards a dry, rocky plateau. This ‘empty quarter’ is subsequently flanked by the mountain range that occupies the northern part of Oman.
This story is from the June 2017 edition of Indian Architect & Builder.
Start your 7-day Magzter GOLD free trial to access thousands of curated premium stories, and 8,500+ magazines and newspapers.
Already a subscriber ? Sign In
This story is from the June 2017 edition of Indian Architect & Builder.
Start your 7-day Magzter GOLD free trial to access thousands of curated premium stories, and 8,500+ magazines and newspapers.
Already a subscriber? Sign In

Interlacing Perspectives
‘Meraki-2019’ A visionary Seminar series presented by Dr.Baliram Hiray College of Architecture, Bandra(East), Mumbai.

Facilitating A Community Through Architectural Practice
The humble, self-designed, self-built and organically planned home built by the majority of the world population rarely gets appreciated and critiqued as a viable lesson in architectural design.

The Art Of Solving Problems Creatively
The practice of architecture is perhaps incomplete without the complement of a variety of other arts.

Upcycling towards a playful tomorrow
Play is like the middle child, often forgotten, and always taking a back seat. For young kids, play can simply be running around, armwrestling with friends, building sandcastles on the beach, or singing popular music tracks in the shower.

Balancing The Poetics And Pragmatism Of Everyday Design
Humanity is faced with an oxymoronic crisis. The crisis involves the earth, the environment, impending looms of climate change, deforestation, loss of species, dwindling resources etc.

Just Give Me Some Space: Discussions And Beyond
Just Give Me Some Space (JGMSS) is Suha Riyaz Khopatkar’s debut book that paints a portrait of the dynamic life of an architecture student.

The Next In Vernacular Architecture
Architecture has become a capitalist.

Rethinking The Future: Architecture And Its Education
“I want to be like animals, the bird makes a nest in one or two days, the rat digs a hole in a night, but intelligent humans like us spend 30 years to have a house, that’s wrong.” - Jon Jandai

Uniting The Human-Scale With The City-Scale
London-based architect Usman Haque is famed for his interactive architectural systems, and for his exploration of newer, more effective ways of creating human engagement and interaction through his designs. Indian Architect & Builder caught up with him, to quiz him on a variety of topics such as his journey as an architect, his inspirations and philosophies, architects using the digital revolution to their advantage, and more!

Framing spaces
Almost every architect also doubles as a photographer or at least an enthusiast.