
No longer strictly functional, kitchens have become great looking spots for entertaining guests or children while you cook. Follow our tips for a kitchen that seamlessly integrates with your living and dining spaces.
Planning Your Kitchen layout
A smart space with good flow will help make whipping up your daily meals a cinch.
1. L- SHAPED, U-SHAPED OR GALLEY KITCHEN?
A galley kitchen is practical for small spaces. This narrow layout is usually complemented by a kitchen island, which physically divides the area from the other living spaces. An L-shaped kitchen maximises space by utilising the corner of the kitchen and opening up plenty of potential for storage. A U-shaped layout places units on three sides of the kitchen, with the top of the ‘U’ left accessible, and increases the storage capacity along the wall.
2. WORKTOP HEIGHT & ELBOW ROOM
Note the dimensions required for counters, built-in appliances and aisle spaces. The standard height for countertops is between 85cm and 90 cm. Consider going higher if you are tall to avoid backache from bending over to chop veggies or wash the dishes. To avoid squeezing between counters, the ideal aisle width would be 1m for one cook and 1.2m for two cooks.
3. UNDERSTAND YOUR NEEDS
There’s no one size fits all when it comes to kitchens. Its design depends largely on its size and primary uses. For instance, do you bake often, do heavy cooking or use it for entertainment? Evaluate your appliances, too. “Busy families may prefer ovens with multiple heating modes to save time on defrosting and heating food,” says Adrian Kok, Head of Marketing ASEAN, BSH Home Appliances.
4. STORAGE SPACE
This story is from the March 2020 edition of Home & Decor Singapore.
Start your 7-day Magzter GOLD free trial to access thousands of curated premium stories, and 8,500+ magazines and newspapers.
Already a subscriber ? Sign In
This story is from the March 2020 edition of Home & Decor Singapore.
Start your 7-day Magzter GOLD free trial to access thousands of curated premium stories, and 8,500+ magazines and newspapers.
Already a subscriber? Sign In

Building Spaces, Relationships, And Trust
Adrian Heng of Space One ID talks design evolution, his experiences in the industry, and the home that sparked his love for interior design.

Glow By Supernature
A refreshing and immersive retail and dining experience for daily health and wellbeing needs.
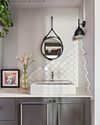
On-Trend Options To Consider
Small as it may be when compared to the rest of the home, the bathroom deserves pride of place because it is one place you can truly be on your own. So why not make it look spectacular with these touches.
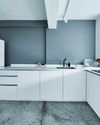
Cabinet Layout Ideas For An Open-Concept Kitchen
Breaking away from traditional enclosed cabinetry, these cabinet ideas offer a unique and refreshing approach that blends openness with functionality.

From Trash To Treasure
Designer Karyn Lim recounts her experience of creating the So Plast!c collection for the Designers & Crafters Edition 01 showcase co-curated by Industry+ and Sol Luminaire.

COOL VIBE IN MANHATTAN
Rising interior designer Matt McKay shares with KARINE MONIE how he drew inspiration from the 1960s and French design to create this apartment in Manhattan's West Village.
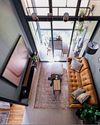
CITY LOFT
This bachelor pad feels like a Manhattan loft with its high ceiling, dark colour palette and a slight industrial edge.
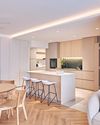
ROOMS FOR GROWTH
Smart lighting, minimalist material palette and clever spatial tweaks come together to create a cosy home with thoughtful considerations for the future. ASIH JENIE takes a tour.

SAPPHIRE WINDOWS HEADQUARTERS AND SHOWROOM
The former factory warehouse is transformed into an elevated, grand and stunning showroom space, along with the Experiential Centre situated on Level Four.
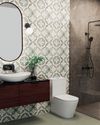
UNWIND IN SOPHISTICATION
In the unending chaos of our fast-paced world, the bathroom assumes its rightful place as a sanctuary for serenity.